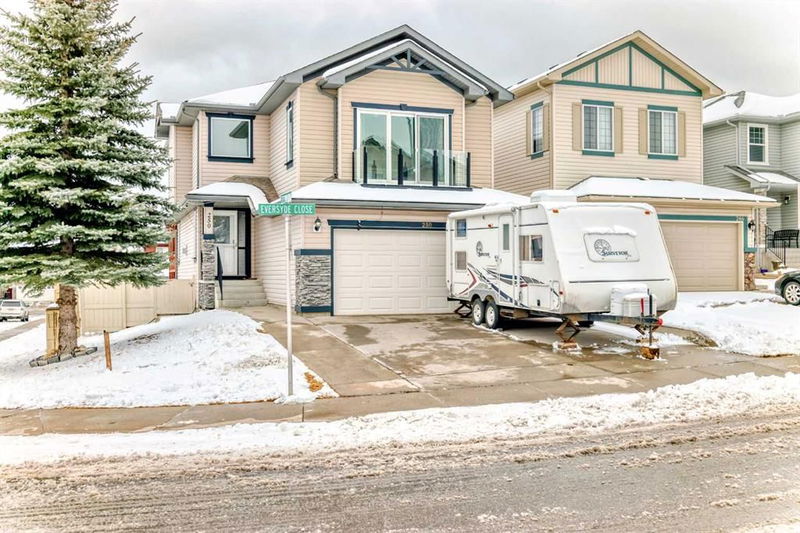重要事实
- MLS® #: A2207608
- 物业编号: SIRC2351803
- 物业类型: 住宅, 独立家庭独立住宅
- 生活空间: 1,867.60 平方呎
- 建成年份: 2005
- 卧室: 4
- 浴室: 3+1
- 停车位: 5
- 挂牌出售者:
- Real Estate Professionals Inc.
楼盘简介
Discover the epitome of family living with this extraordinary 4-BEDROOM, 3.5-BATHROOM home, perfectly situated on a desirable CORNER LOT. Steps from Evergreen SCHOOL Elementary and directly across from a lively PLAYGROUND, this 2672.8 sq ft residence melds comfort with convenience. Enjoy enhanced views with UPGRADED TRIPLE PANE WINDOWS on two sides and a NEW PATIO DOOR leading to the upper balcony. The backyard features a RUBBER PAD, ideal for child care, offering a SAFE PLAY area for KIDS. The master ensuite invites relaxation with a luxurious corner soaker tub and separate shower. Culinary enthusiasts will appreciate the modern kitchen, complete with a high CFM hood fan and sleek French door fridge. Unwind by the sophisticated stone surround corner FIREPLACE or bask in the UPGRADE LIGHTING and smart wiring throughout. Stay comfortable all year with a high-efficiency 2-stage FURNACE and WATER HEATER, both REPLACED just 4 years ago. The CENTRAL AIR CONDITIONING and CENTRAL VACUUM systems add modern convenience, while the additional SUNROOM offers relaxation and versatility. Uniquely, this property houses an running HOME BASED CHILD CARE BUSINESS, licensed and APPROVED under Family Child Care Program, offering an ENTICING BUSINESS OPPORTUNITY. Embrace a lifestyle enriched by proximity to schools and community amenities. Own this exceptional property, where HOME and BUSINESS seamlessly INTEGRATE. Schedule your viewing today and explore ENDLESS possibilities!
房间
- 类型等级尺寸室内地面
- 入口总管道8' 9.6" x 11' 5"其他
- 洗衣房总管道5' 6" x 8' 8"其他
- 洗手间总管道5' 8" x 4' 6.9"其他
- 起居室总管道14' x 16' 2"其他
- 厨房食用区总管道12' 5" x 8' 9"其他
- 餐厅总管道7' x 11' 11"其他
- 日光浴室/日光浴室总管道13' 11" x 12' 9"其他
- 餐具室总管道3' 11" x 3' 9.9"其他
- 卧室二楼12' 2" x 17' 11"其他
- 阳台二楼9' 6" x 3' 3.9"其他
- 卧室二楼11' x 9'其他
- 洗手间二楼7' 11" x 5' 5"其他
- 卧室二楼10' 3" x 9' 9"其他
- 主卧室二楼12' 6.9" x 14' 3.9"其他
- 套间浴室二楼10' 6.9" x 7' 6"其他
- 步入式壁橱二楼5' 2" x 7' 6"其他
- 厨房食用区地下室8' 3.9" x 14' 6"其他
- 水电地下室8' 9" x 13' 5"其他
- 洗手间地下室7' 3" x 8' 3"其他
- 活动室地下室18' 9.6" x 23' 9.9"其他
- 前厅地下室11' 6" x 13' 9"其他
上市代理商
咨询更多信息
咨询更多信息
位置
250 Eversyde Close SW, Calgary, Alberta, T2Y5A2 加拿大
房产周边
Information about the area around this property within a 5-minute walk.
- 27.24% 35 to 49 years
- 20.51% 50 to 64 years
- 14.18% 20 to 34 years
- 10.31% 10 to 14 years
- 7.47% 5 to 9 years
- 7.15% 15 to 19 years
- 6.6% 65 to 79 years
- 4.64% 0 to 4 years
- 1.9% 80 and over
- Households in the area are:
- 83.24% Single family
- 13.75% Single person
- 1.84% Multi person
- 1.17% Multi family
- $149,346 Average household income
- $61,358 Average individual income
- People in the area speak:
- 61.93% English
- 8.94% Mandarin
- 7.21% Tagalog (Pilipino, Filipino)
- 6.89% English and non-official language(s)
- 4.16% Spanish
- 3.56% Russian
- 2.21% Arabic
- 1.99% Korean
- 1.84% Yue (Cantonese)
- 1.27% Hindi
- Housing in the area comprises of:
- 80.36% Single detached
- 10.33% Semi detached
- 4.54% Row houses
- 3.32% Apartment 1-4 floors
- 1.45% Duplex
- 0% Apartment 5 or more floors
- Others commute by:
- 8.69% Public transit
- 1.92% Other
- 1.54% Foot
- 0% Bicycle
- 32.18% Bachelor degree
- 25.04% High school
- 16.16% College certificate
- 10.44% Did not graduate high school
- 9.13% Post graduate degree
- 4.97% Trade certificate
- 2.07% University certificate
- The average air quality index for the area is 1
- The area receives 204.36 mm of precipitation annually.
- The area experiences 7.39 extremely hot days (29.12°C) per year.
付款计算器
- $
- %$
- %
- 本金和利息 $3,901 /mo
- 物业税 n/a
- 层 / 公寓楼层 n/a

