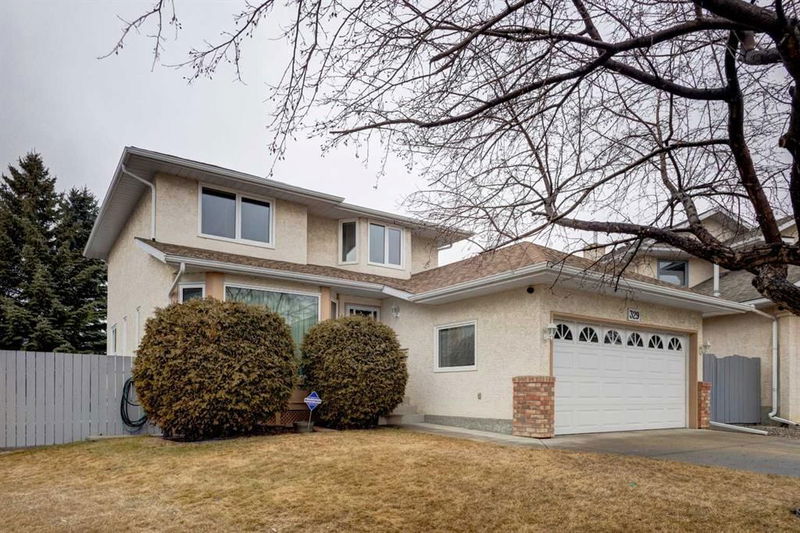重要事实
- MLS® #: A2207863
- 物业编号: SIRC2349768
- 物业类型: 住宅, 独立家庭独立住宅
- 生活空间: 1,690.18 平方呎
- 建成年份: 1992
- 卧室: 3+1
- 浴室: 2+1
- 停车位: 8
- 挂牌出售者:
- Real Estate Professionals Inc.
楼盘简介
OPEN HOUSE SATURDAY 1-4PM - Welcome to this meticulously maintained, single-owner home situated on a large pie-shaped lot in a quiet cul-de-sac in Applewood Park. This residence reflects true pride of ownership and has been thoughtfully cared for over the years. Upon entering, you'll be greeted by a spacious living room that can easily serve as both a formal living and dining area. Adjacent, you'll find the main floor powder room, laundry area, and garage entrance. Continuing through the main level, you'll discover a generous kitchen and dining room, complete with a cozy fireplace. The kitchen boasts ample cabinetry and a charming breakfast nook—perfect for enjoying your morning coffee. Upstairs, the large master bedroom features a 4-piece ensuite, while two additional spacious bedrooms and a second 4-piece bathroom round out the upper floor. The developed basement offers a large living area, a versatile bedroom/office space, and abundant storage—including two separate storage rooms and a large utility room with additional storage potential. Live worry-free with numerous high-quality upgrades, including a roof with 50-year shingles (2021), triple-pane windows (2012/13), furnace (2020), hot water tank (2023), washer/dryer (2023), kitchen appliances (2015), and countertops (2019). This home also offers ideal alley access with two separate rear parking pads, perfect for extra vehicles or trailer parking. The expansive, fully landscaped lot creates a peaceful oasis for relaxation and enjoyment. With excellent access to Stoney Trail and Memorial Drive, and close proximity to amenities such as the East Hills shopping center, parks, and schools, this is an opportunity you don’t want to miss. Call now to schedule your private viewing!
房间
- 类型等级尺寸室内地面
- 洗手间总管道8' 9.6" x 5' 5"其他
- 餐厅总管道12' 3" x 14' 9.6"其他
- 门厅总管道10' 9.9" x 4' 2"其他
- 厨房总管道14' 9.6" x 13' 2"其他
- 起居室总管道22' 3" x 18' 3.9"其他
- 洗手间二楼4' 11" x 7' 5"其他
- 套间浴室二楼9' 9.6" x 11' 2"其他
- 卧室二楼10' 9.6" x 11' 2"其他
- 卧室二楼10' x 10' 9.9"其他
- 主卧室二楼12' 6.9" x 15' 3.9"其他
- 卧室地下室11' 11" x 15'其他
- 活动室地下室19' 6" x 19' 2"其他
- 储存空间地下室5' 9.6" x 6' 2"其他
- 储存空间地下室7' 3" x 4' 6"其他
- 水电地下室12' x 12' 5"其他
上市代理商
咨询更多信息
咨询更多信息
位置
329 Applewood Place SE, Calgary, Alberta, T2A 7M9 加拿大
房产周边
Information about the area around this property within a 5-minute walk.
付款计算器
- $
- %$
- %
- 本金和利息 $3,417 /mo
- 物业税 n/a
- 层 / 公寓楼层 n/a

