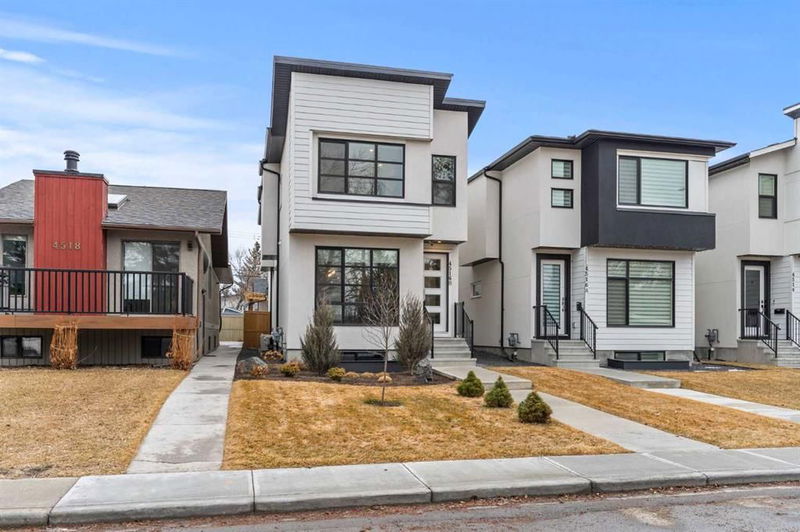重要事实
- MLS® #: A2205142
- 物业编号: SIRC2345248
- 物业类型: 住宅, 独立家庭独立住宅
- 生活空间: 2,004.44 平方呎
- 建成年份: 2021
- 卧室: 3+1
- 浴室: 3+1
- 停车位: 2
- 挂牌出售者:
- eXp Realty
楼盘简介
Welcome to 4516B 72 Street NW, where architectural detail and thoughtful upgrades come together to create a truly exceptional DETACHED home in the heart of Bowness. With 4 bedrooms, 3.5 bathrooms, and over 2,750 sq. ft. of developed space, this home blends modern design, custom craftsmanship, and premium features—perfect for buyers seeking inner-city convenience with elevated lifestyle appeal. The main floor offers a bright, open layout with 9’ ceilings, wide-plank hardwood floors, 8' doors and a stunning custom feature wall in the living room, anchored by a gas fireplace. The chef-inspired kitchen is a standout, featuring Fisher & Paykel and Thermador appliances, including a 36” induction range, built-in wall oven, oversized quartz island, and extensive cabinetry. A glass awning off the back deck creates the perfect all-weather outdoor space, overlooking a professionally landscaped yard with an in-ground sprinkler system. Upstairs, the primary suite is a true retreat, high ceilings, 8' doors, and a spa-like ensuite with a soaker tub, large tiled shower, dual sinks, and a walk-in closet. Two additional bedrooms, a full bath, and laundry with built-in cabinetry and a sink complete the upper level. The fully finished basement includes a wet bar, large rec room, fourth bedroom, and a 4-piece bath—ideal for guests or a private home gym or office. Additional upgrades include: in ceiling speakers on each floor, decorative wall treatments in the primary and living spaces, custom lighting, and triple-pane windows. Minutes from the Bow River Pathways, COP, Market Mall, U of C, Foothills Hospital, and major routes—this home offers the perfect balance of luxury, lifestyle, and location.
房间
- 类型等级尺寸室内地面
- 洗手间总管道5' 9.6" x 5' 3.9"其他
- 餐厅总管道16' 6" x 11' 3.9"其他
- 厨房总管道21' 6" x 11' 9.9"其他
- 起居室总管道18' x 15' 9.9"其他
- 洗手间二楼4' 8" x 9' 5"其他
- 套间浴室二楼13' 5" x 10' 3.9"其他
- 卧室二楼14' x 10' 9.9"其他
- 卧室二楼9' 11" x 11' 5"其他
- 洗衣房二楼5' 9.9" x 7' 9.9"其他
- 主卧室二楼18' 9.6" x 15' 9.9"其他
- 洗手间地下室7' 6.9" x 6' 8"其他
- 其他地下室5' 9" x 7'其他
- 卧室地下室11' 3.9" x 14' 5"其他
- 活动室地下室20' x 14' 3.9"其他
- 水电地下室7' 6.9" x 6' 8"其他
上市代理商
咨询更多信息
咨询更多信息
位置
4516B 72 Street NW, Calgary, Alberta, T3B 2L4 加拿大
房产周边
Information about the area around this property within a 5-minute walk.
付款计算器
- $
- %$
- %
- 本金和利息 $5,200 /mo
- 物业税 n/a
- 层 / 公寓楼层 n/a

