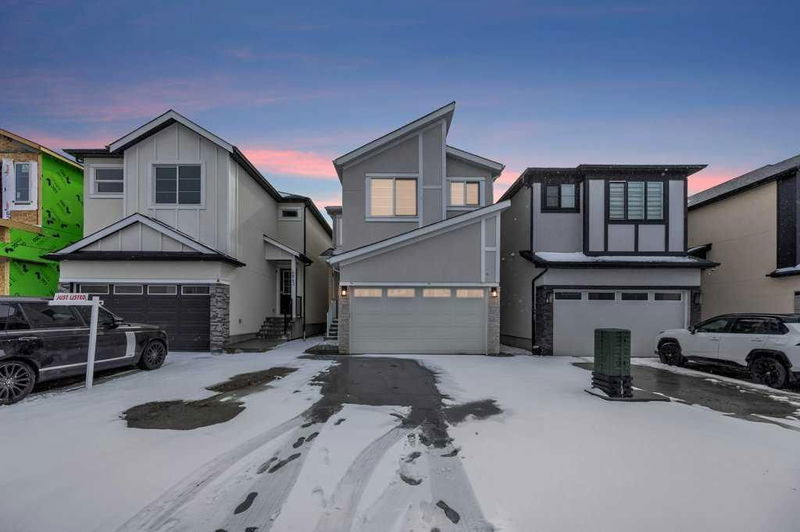重要事实
- MLS® #: A2206723
- 物业编号: SIRC2342768
- 物业类型: 住宅, 独立家庭独立住宅
- 生活空间: 2,404 平方呎
- 建成年份: 2023
- 卧室: 5+1
- 浴室: 5
- 停车位: 4
- 挂牌出售者:
- PREP Realty
楼盘简介
Welcome to this stunning custom-built NORTH facing home with STUCCO Outside and features a total of six bedrooms and five bathrooms, including a 2-bedroom Legal suite), main floor Spice kitchen, full bathroom at the main floor and a lot more to explore. This IMMACULATE property is designed to amaze, offering over 3,000 square feet of thoughtfully designed living space with premium finishes throughout. At the entrance, you're welcomed with elegant engineered hardwood floors, soaring 9-foot ceilings, and expansive windows that flood the interior with natural light. The gourmet kitchen is a culinary dream, equipped with top-tier stainless steel appliances, custom cabinetry, a dedicated spice kitchen, and a massive quartz island that opens to a spacious dining area and a generous living room featuring a charming inset fireplace. Also on this floor, you’ll find a second expansive living area (ideal as a formal dining space), a private den/office with French doors, and a convenient three-piece bathroom. Venturing upstairs, the home offers two luxurious primary suites with 5pc ensuite. This level also includes two additional bedrooms, a sprawling bonus room, a well-appointed four-piece bathroom, and a laundry area as per your convenience. The fully finished basement is a legal two-bedrooms with 4pc suite, complete with a good sized kitchen, comfortable living room, separate laundry facilities, and a private side entrance. Dont miss this house out as this is not going to last longer. Book your private showing today.
房间
- 类型等级尺寸室内地面
- 厨房总管道14' 3" x 8' 11"其他
- 家庭娱乐室总管道13' 8" x 12' 9.9"其他
- 起居室总管道17' 5" x 12'其他
- 家庭办公室总管道10' 6" x 7' 9.9"其他
- 其他总管道6' 3.9" x 7' 11"其他
- 餐厅总管道10' 3.9" x 8' 11"其他
- 洗手间总管道4' 11" x 7' 6"其他
- 主卧室上部16' 8" x 11' 9.6"其他
- 主卧室上部19' 3" x 11' 3.9"其他
- 卧室上部9' 11" x 8' 8"其他
- 卧室上部11' 2" x 9' 3"其他
- 洗衣房上部5' x 8' 5"其他
- 额外房间上部12' 6.9" x 12' 9"其他
- 套间浴室上部16' 3" x 5' 5"其他
- 套间浴室上部9' 3" x 9' 2"其他
- 洗手间上部4' 11" x 7' 9.9"其他
- 厨房地下室7' 5" x 10' 11"其他
- 卧室五楼17' 3.9" x 9' 9.9"其他
- 卧室地下室14' 9.9" x 9' 5"其他
- 起居室地下室16' 5" x 9' 5"其他
- 洗手间地下室4' 11" x 8' 3.9"其他
上市代理商
咨询更多信息
咨询更多信息
位置
4839 87 Avenue NE, Calgary, Alberta, T3J 2J5 加拿大
房产周边
Information about the area around this property within a 5-minute walk.
付款计算器
- $
- %$
- %
- 本金和利息 $4,634 /mo
- 物业税 n/a
- 层 / 公寓楼层 n/a

