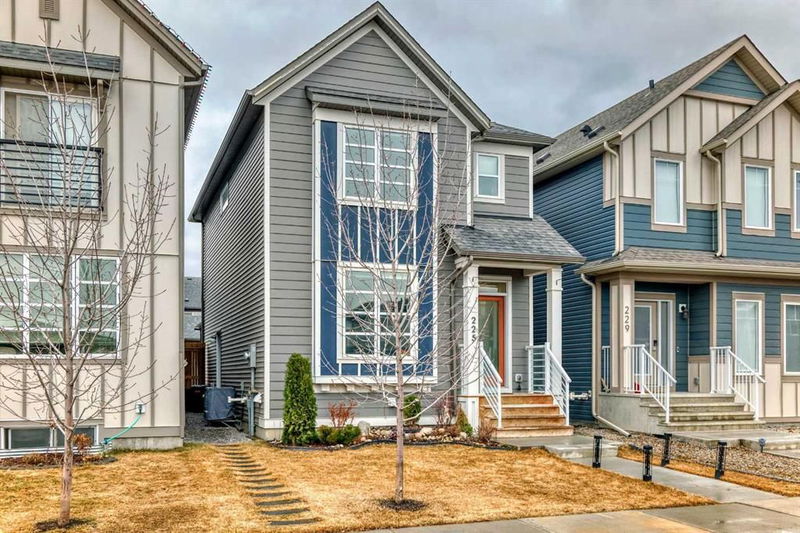重要事实
- MLS® #: A2206519
- 物业编号: SIRC2342706
- 物业类型: 住宅, 独立家庭独立住宅
- 生活空间: 1,480.50 平方呎
- 建成年份: 2021
- 卧室: 3+1
- 浴室: 3+1
- 停车位: 2
- 挂牌出售者:
- Royal LePage Benchmark
楼盘简介
OPEN HOUSE Thurs 5-7 and SAT 1-3 .Welcome to 225 Walcrest Way, this Avi-built home offering nearly 1,500 sq. ft. of stylish and functional living space with a oversized double detached garage, and full air conditioning! Situated in the heart of Walden, this detached home has been meticulously maintained and thoughtfully upgraded, making it a perfect fit for families, professionals, or those looking for extra space to grow. Step inside to a bright and inviting family room, where natural light pours in through large windows, highlighting the built-in bookcases, a charming feature that adds both character and functionality to the space. Moving towards the back of the home, the spacious kitchen is designed to impress. Featuring a large central island, gas stove, and ample counter and cabinet space, it’s a chef’s dream with plenty of room to prepare meals while staying connected to the dining area. Adjacent to the kitchen, a dedicated desk space provides a convenient spot for working from home, managing daily tasks, or helping with homework.
At the rear entrance, a custom-built mudroom with integrated storage keeps everything organized, leading to a convenient 2-piece powder room, a thoughtful touch for guests and everyday use.
Upstairs, you’ll find two well-sized secondary bedrooms situated at the rear of the home, each offering ample closet space. A 4-piece bathroom sits between them, making it an ideal setup for family or guests.
At the front of the home, the primary suite is a true retreat, featuring a walk-in closet and a private 3-piece ensuite with a walk-in shower. Thoughtfully positioned windows allow for great natural light while maintaining privacy. The fully developed lower level expands the home’s versatility with a separate side entrance, making it ideal for multi-generational living, a guest suite, or an extended entertainment area. While not a legal suite, this mother-in-law-style space offers a kitchenette (fridge, no stove), a dedicated dining area, a spacious living room, a bedroom, and a full 4-piece bathroom. Whether used for family members, guests, or as an additional recreation space, this level adds incredible flexibility to the home.
Step outside to a private backyard, where newly planted trees add greenery and the potential for shade as they grow. There’s plenty of space to relax, entertain, or create your own outdoor oasis.
The oversized double detached garage is a standout feature, offering ample storage space on the sides for tools, toys, or seasonal items, a perfect addition for homeowners who need extra room beyond just parking vehicles.
Nestled in Walden, this home offers convenience and connectivity to schools, parks, shopping, and major commuter routes. Whether you’re looking for a peaceful residential setting or easy access to urban amenities, this location delivers the best of both worlds.
A home with this much space, functionality, and thoughtful design doesn’t come along often! Don’t miss your chance. Book a showing today!
房间
- 类型等级尺寸室内地面
- 入口总管道6' 9.6" x 3' 11"其他
- 起居室总管道12' x 12' 9.9"其他
- 厨房总管道12' 9.9" x 12' 8"其他
- 餐厅总管道12' 11" x 10'其他
- 前厅总管道5' 5" x 4' 5"其他
- 洗手间总管道5' 9.6" x 5' 2"其他
- 主卧室二楼12' 11" x 13' 3.9"其他
- 套间浴室二楼4' 11" x 9' 3"其他
- 步入式壁橱二楼5' 6.9" x 7' 11"其他
- 卧室二楼9' 3" x 10'其他
- 卧室二楼9' 3.9" x 9' 11"其他
- 洗手间二楼9' 3" x 4' 11"其他
- 洗衣房二楼3' 8" x 4' 11"其他
- 洗手间地下室5' x 9' 5"其他
- 卧室地下室9' 3" x 9' 6"其他
- 起居室地下室14' 3.9" x 8' 5"其他
- 厨房地下室7' 9.9" x 10' 2"其他
- 水电地下室9' 6.9" x 11' 9"其他
上市代理商
咨询更多信息
咨询更多信息
位置
225 Walcrest Way SE, Calgary, Alberta, T2X 4L5 加拿大
房产周边
Information about the area around this property within a 5-minute walk.
- 29.13% 20 to 34 years
- 25.84% 35 to 49 years
- 12.81% 50 to 64 years
- 9.85% 0 to 4 years
- 7.04% 5 to 9 years
- 5.19% 65 to 79 years
- 4.86% 15 to 19 years
- 4.74% 10 to 14 years
- 0.55% 80 and over
- Households in the area are:
- 71.34% Single family
- 24.33% Single person
- 3.96% Multi person
- 0.37% Multi family
- $128,405 Average household income
- $59,151 Average individual income
- People in the area speak:
- 69.99% English
- 8.44% Tagalog (Pilipino, Filipino)
- 6.56% English and non-official language(s)
- 5.89% Spanish
- 2.52% Russian
- 1.54% French
- 1.32% Gujarati
- 1.32% Romanian
- 1.23% Mandarin
- 1.17% Punjabi (Panjabi)
- Housing in the area comprises of:
- 45.96% Single detached
- 32.65% Apartment 1-4 floors
- 11.89% Row houses
- 9.03% Semi detached
- 0.47% Duplex
- 0% Apartment 5 or more floors
- Others commute by:
- 5.3% Public transit
- 3.43% Other
- 1.83% Foot
- 0.36% Bicycle
- 26.79% Bachelor degree
- 26.59% High school
- 21.64% College certificate
- 10.34% Did not graduate high school
- 6.43% Trade certificate
- 6.24% Post graduate degree
- 1.96% University certificate
- The average air quality index for the area is 1
- The area receives 200.89 mm of precipitation annually.
- The area experiences 7.39 extremely hot days (29.45°C) per year.
付款计算器
- $
- %$
- %
- 本金和利息 $3,320 /mo
- 物业税 n/a
- 层 / 公寓楼层 n/a

