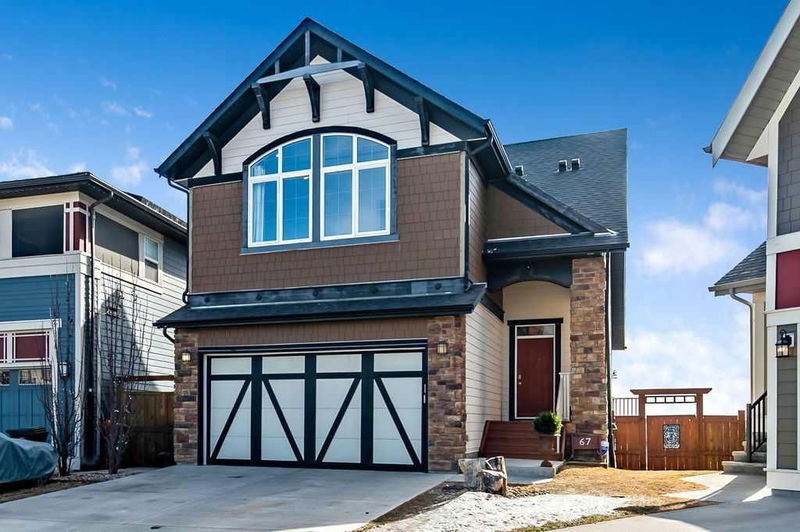重要事实
- MLS® #: A2205689
- 物业编号: SIRC2340989
- 物业类型: 住宅, 独立家庭独立住宅
- 生活空间: 2,578 平方呎
- 建成年份: 2014
- 卧室: 4
- 浴室: 2+1
- 停车位: 4
- 挂牌出售者:
- RE/MAX Realty Professionals
楼盘简介
DREAM FAMILY HOME IN MAHOGANY – BACKING ONTO THE STUNNING WETLANDS! Welcome to your perfect family home in this award-winning community. Nestled on a quiet cul-de-sac and backing onto the breathtaking wetlands, this 4-bedroom beauty offers the best of nature, convenience, and luxury. Imagine waking up to spectacular sunrises and enjoying year-round scenic views from your oversized windows. There are recently installed blinds, however, you will probably never want to close them. Step inside and feel instantly at home. The large, open-concept kitchen is designed for family gatherings, featuring ceiling-height cabinets, a massive pantry, and a spacious mudroom, perfect for keeping things organized. Cozy up by the custom built-ins and fireplace in the living room while the kids play upstairs in the vaulted bonus room. The private main-floor office makes working from home easy and distraction free. Upstairs, the primary retreat is a true escape, with a romantic fireplace, feature wall, huge walk-in closet, and more stunning views. The big upstairs laundry room makes chores a breeze, while the other bedrooms provide plenty of space for growing kids. The unfinished walkout basement with large windows is a blank canvas, ready for your dream design. Outside, the backyard offers space for a trampoline or firepit area, making it perfect for family fun in all seasons. Plus, enjoy a heated garage with a mezzanine for extra storage! This home is just a 5-minute walk to Mahogany Lake, with direct access to the schoolyard without being on a busy street. Minutes from parks, pathways, and with easy access in and out of the community, this is the perfect place to create lasting family memories. Don’t miss out, book your showing today!
房间
- 类型等级尺寸室内地面
- 厨房总管道17' 9.9" x 9' 6"其他
- 餐厅总管道12' 9.9" x 12' 6.9"其他
- 起居室总管道16' 2" x 14' 9.6"其他
- 家庭办公室总管道10' 9" x 9' 3.9"其他
- 前厅总管道9' 3.9" x 4' 9.9"其他
- 洗手间总管道5' 9.6" x 4' 6"其他
- 主卧室上部16' 3.9" x 13' 9.6"其他
- 套间浴室上部11' x 9' 3"其他
- 卧室上部11' 6.9" x 9' 11"其他
- 卧室上部11' 3" x 9' 11"其他
- 洗手间上部9' 11" x 4' 11"其他
- 卧室上部11' 3" x 9' 9"其他
- 额外房间上部18' 11" x 11' 11"其他
- 洗衣房上部8' 9.9" x 5' 3"其他
上市代理商
咨询更多信息
咨询更多信息
位置
67 Marquis Cove SE, Calgary, Alberta, T3M 1V8 加拿大
房产周边
Information about the area around this property within a 5-minute walk.
- 28.22% 35 to 49 年份
- 23.36% 20 to 34 年份
- 10.11% 50 to 64 年份
- 9.94% 0 to 4 年份
- 9.13% 5 to 9 年份
- 6.94% 65 to 79 年份
- 6.1% 10 to 14 年份
- 3.84% 15 to 19 年份
- 2.36% 80 and over
- Households in the area are:
- 69.95% Single family
- 25.97% Single person
- 3.58% Multi person
- 0.5% Multi family
- 160 600 $ Average household income
- 75 100 $ Average individual income
- People in the area speak:
- 76.54% English
- 4.8% English and non-official language(s)
- 4.76% Spanish
- 4.6% Tagalog (Pilipino, Filipino)
- 2.07% Russian
- 1.83% Mandarin
- 1.51% French
- 1.42% Arabic
- 1.26% Punjabi (Panjabi)
- 1.22% Korean
- Housing in the area comprises of:
- 46.77% Single detached
- 32.05% Apartment 1-4 floors
- 8.62% Semi detached
- 8.53% Row houses
- 2.34% Apartment 5 or more floors
- 1.69% Duplex
- Others commute by:
- 3.84% Foot
- 3.45% Public transit
- 2.88% Other
- 0.29% Bicycle
- 29.94% Bachelor degree
- 25.04% High school
- 19.99% College certificate
- 8.62% Did not graduate high school
- 7.49% Post graduate degree
- 6.68% Trade certificate
- 2.24% University certificate
- The average are quality index for the area is 1
- The area receives 195.57 mm of precipitation annually.
- The area experiences 7.39 extremely hot days (29.69°C) per year.
付款计算器
- $
- %$
- %
- 本金和利息 $5,249 /mo
- 物业税 n/a
- 层 / 公寓楼层 n/a

