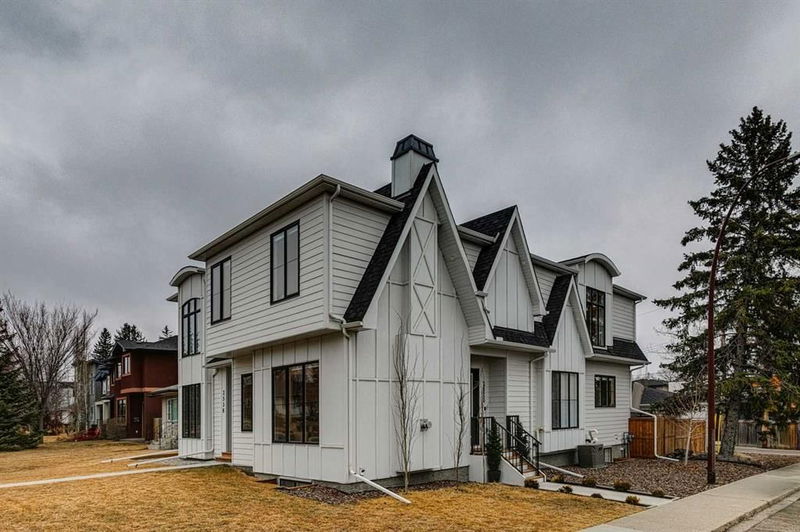重要事实
- MLS® #: A2206002
- 物业编号: SIRC2340940
- 物业类型: 住宅, 其他
- 生活空间: 2,277.52 平方呎
- 建成年份: 2022
- 卧室: 3+1
- 浴室: 3+1
- 停车位: 2
- 挂牌出售者:
- RE/MAX First
楼盘简介
Located across from a park in the desirable inner-city community of Richmond, this gorgeous south-facing 3+1 bedroom home offers nearly 3300 sq ft of developed living space! The airy main level presents wide plank hardwood floors & high ceilings, showcasing the living room anchored by an eye-catching feature fireplace. Just a few steps away, the dining area which is illuminated by a stylish light fixture provides ample space for a family gathering or dinner party. The kitchen is tastefully finished with quartz counter tops, island/eating bar, plenty of storage space (including walk-in pantry) & a substantially upgraded appliance package, including a full size side-by-side fridge/freezer & large Bertazzoni gas range. A private den/office is tucked away just off the living room – perfect for a home office setup. Completing the main level is a convenient mudroom & a 2 piece powder room. An elegant staircase with feature wall leads to the second level that hosts 3 bedrooms, a 5 piece main bath & laundry room with sink & storage. The spacious primary retreat boasts a walk-in closet & secluded 5 piece ensuite with dual sinks, relaxing freestanding soaker tub & separate shower. Basement development with in-floor heat, includes a large family/media room with wet bar – great for game or movie night. The finishing touches to the basement are a fourth bedroom, 4 piece bath & plenty of storage space. Other notable features include central air conditioning, upgraded window coverings & security system. Outside, enjoy the beautifully landscaped front yard & back yard with deck, new lower patio, garden & custom garage wall trellis with vines. Parking is a breeze with a double detached insulated heated garage that’s decked out with custom lighting, storage & upgraded electrical making it EV ready. A large park for the kids is just across the way & other amenities such as shopping, restaurants & cafes in trendy Marda Loop, schools & public transit are close by as well as easy access to 26th Avenue & Crowchild Trail.
房间
- 类型等级尺寸室内地面
- 厨房总管道13' 6.9" x 15' 9"其他
- 餐厅总管道12' 9.9" x 13' 8"其他
- 门厅总管道8' 2" x 11' 8"其他
- 起居室总管道12' 11" x 14' 5"其他
- 家庭办公室总管道5' 6.9" x 13' 5"其他
- 洗衣房上部7' 5" x 8' 3.9"其他
- 前厅总管道4' 9.9" x 8' 3.9"其他
- 家庭娱乐室地下室17' 6" x 18'其他
- 其他地下室3' 8" x 5' 2"其他
- 主卧室上部13' 11" x 17' 5"其他
- 卧室上部9' 3.9" x 14' 8"其他
- 卧室上部9' 3.9" x 14'其他
- 卧室地下室11' 5" x 13' 9"其他
上市代理商
咨询更多信息
咨询更多信息
位置
2020 25 Avenue SW, Calgary, Alberta, T2T 1A7 加拿大
房产周边
Information about the area around this property within a 5-minute walk.
- 34.49% 20 to 34 年份
- 24.67% 35 to 49 年份
- 16.48% 50 to 64 年份
- 8.96% 65 to 79 年份
- 4.65% 0 to 4 年份
- 3.63% 5 to 9 年份
- 3.14% 10 to 14 年份
- 3.01% 15 to 19 年份
- 0.96% 80 and over
- Households in the area are:
- 46.91% Single family
- 44.9% Single person
- 8.2% Multi person
- 0% Multi family
- 171 364 $ Average household income
- 77 656 $ Average individual income
- People in the area speak:
- 87.89% English
- 2.74% Spanish
- 2.3% English and non-official language(s)
- 1.69% Yue (Cantonese)
- 1.47% French
- 0.95% Arabic
- 0.86% Tigrigna
- 0.74% Russian
- 0.71% English and French
- 0.65% Polish
- Housing in the area comprises of:
- 47.06% Apartment 1-4 floors
- 26.04% Single detached
- 13.63% Duplex
- 11.15% Semi detached
- 1.4% Row houses
- 0.72% Apartment 5 or more floors
- Others commute by:
- 9.72% Public transit
- 8.79% Foot
- 3.75% Other
- 2.49% Bicycle
- 37.61% Bachelor degree
- 20.06% High school
- 14.91% College certificate
- 12.56% Post graduate degree
- 8.89% Did not graduate high school
- 3.93% Trade certificate
- 2.04% University certificate
- The average are quality index for the area is 1
- The area receives 201.07 mm of precipitation annually.
- The area experiences 7.39 extremely hot days (29.1°C) per year.
付款计算器
- $
- %$
- %
- 本金和利息 $6,591 /mo
- 物业税 n/a
- 层 / 公寓楼层 n/a

