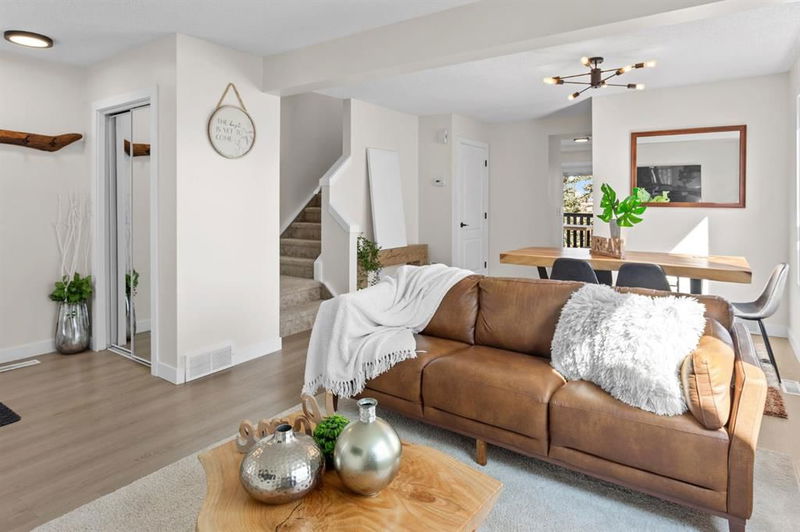重要事实
- MLS® #: A2204913
- 物业编号: SIRC2340922
- 物业类型: 住宅, 独立家庭独立住宅
- 生活空间: 1,242.87 平方呎
- 建成年份: 1997
- 卧室: 3+1
- 浴室: 2+1
- 停车位: 4
- 挂牌出售者:
- RE/MAX First
楼盘简介
WATCH THE VIDEO! This home has so much VALUE and would be perfect to start your family, for a single parent w/ the mortgage helper option in the basement, for anyone w/ a home business, OR for a downsizer. With freshly painted walls, LVP floors & new baseboards all throughout, you have a front hall closet & you’ll catch views of your living/dining room space. With a wall for your TV - your living room allows for multiple couch set-ups, 2 BIG SE-facing side windows w/ blinds & spot for a sideboard, bar cart or coffee station. Take a look at your fully renovated kitchen. You’ve got SS Samsung appliances, incl. a DOUBLE OVEN, a MIELE DISHWASHER, a window over your sink, a GARBURATOR & NEW classic shaker cabinets w/ wood interiors, an accented subway tile backsplash, contrasting quartz countertops & a barn door to match your counters that leads to your oversized pantry. Your kitchen is filled w/ natural light coming in from the sliding doors leading onto your upper deck w/ built-in blinds on both of these doors & your upper deck has just been painted. You have space for your BBQ + a large table, sectional or just for kids toys w/ views of your BIG backyard. You also have stairs leading to your lower patio. Finishing off this floor is your updated guest bathroom. Upstairs, you have your large primary bedroom w/ a His+Hers closet. Just outside is your shared 4-piece bathroom w/ an LED touch light mirror, new floor, vanity w/ quartz countertops + new fixtures. To finish off this floor, you have 2 additional bedrooms, currently used as a kids bedroom & art studio - they would also make for a great office, a walk-in closet,you name it! These bedroom windows have SW exposure onto the cul-de-sac & you can appreciate your newer roof from here. You have a linen closet & your carpet is only 2yrs old. Downstairs, it smells like a brand new home w/ the newly re-finished basement. Heading downstairs, you’ll reach a landing w/ your shared washer/dryer & you have a fully developed walk-out basement w/ an illegal suite. Perfect, if you’d like the option of having a permanent tenant, as a mother-in-law illegal suite, as a place that you could rent out occasionally on Airbnb, or for anyone w/ a home business. Offering a very comfortable floor plan w/ a newly finished bathroom, LVP floors, a large bedroom that is studio style & walks through into the basement's living space w/ these BIG windows + a BRAND NEW KITCHEN. This basement has its own entrance + its own lower patio & your pie lot backyard offers a blank canvas to get creative, I can imagine aspen columnar trees being planted & you’ve got space for gardeners to have fun, or for those seeking a low maintenance backyard to do the same. With a large shed & more than 180 degree exposure from NW to SE. You’ve got a double attached garage (w/ side door access), a SW-facing driveway (making shovelling easier) & best of all this location. Splash park, playgrounds, tennis courts, ALL levels of schooling, + C-train - Why wait?
房间
- 类型等级尺寸室内地面
- 厨房总管道13' 3" x 12'其他
- 餐厅总管道9' x 13' 2"其他
- 起居室总管道11' 2" x 12'其他
- 厨房食用区地下室10' 5" x 15' 9"其他
- 卧室地下室11' 9.9" x 12' 9"其他
- 主卧室上部10' 8" x 14' 6.9"其他
- 卧室上部11' 6" x 8' 3"其他
- 卧室上部13' 6.9" x 8' 3"其他
- 洗手间总管道4' 11" x 5' 3"其他
- 洗手间地下室5' x 10' 3.9"其他
- 洗手间上部5' x 8'其他
- 餐具室总管道8' 9.9" x 3' 3"其他
- 洗衣房地下室3' 5" x 5' 2"其他
- 水电地下室7' 6" x 6' 9.9"其他
- 阳台地下室8' x 18'其他
- 阳台总管道10' x 16'其他
上市代理商
咨询更多信息
咨询更多信息
位置
78 Somervale Green SW, Calgary, Alberta, T2Y 3K1 加拿大
房产周边
Information about the area around this property within a 5-minute walk.
- 22.96% 50 to 64 年份
- 22.67% 35 to 49 年份
- 20.54% 20 to 34 年份
- 9.3% 65 to 79 年份
- 7.1% 15 to 19 年份
- 5.94% 10 to 14 年份
- 4.76% 0 to 4 年份
- 4.64% 5 to 9 年份
- 2.08% 80 and over
- Households in the area are:
- 72.46% Single family
- 19.52% Single person
- 6.21% Multi person
- 1.81% Multi family
- 117 725 $ Average household income
- 49 272 $ Average individual income
- People in the area speak:
- 65.47% English
- 11.16% Tagalog (Pilipino, Filipino)
- 6.91% English and non-official language(s)
- 3.85% Mandarin
- 3.81% Spanish
- 2.69% Russian
- 1.68% Ilocano
- 1.59% Yue (Cantonese)
- 1.44% French
- 1.4% Arabic
- Housing in the area comprises of:
- 91.77% Single detached
- 6.59% Row houses
- 0.98% Duplex
- 0.66% Semi detached
- 0% Apartment 1-4 floors
- 0% Apartment 5 or more floors
- Others commute by:
- 13.21% Public transit
- 4.08% Other
- 2.03% Foot
- 0% Bicycle
- 31.76% High school
- 21.87% Bachelor degree
- 20.4% College certificate
- 13.02% Did not graduate high school
- 7.94% Trade certificate
- 3.26% Post graduate degree
- 1.76% University certificate
- The average are quality index for the area is 1
- The area receives 200.87 mm of precipitation annually.
- The area experiences 7.39 extremely hot days (29.35°C) per year.
付款计算器
- $
- %$
- %
- 本金和利息 $3,076 /mo
- 物业税 n/a
- 层 / 公寓楼层 n/a

