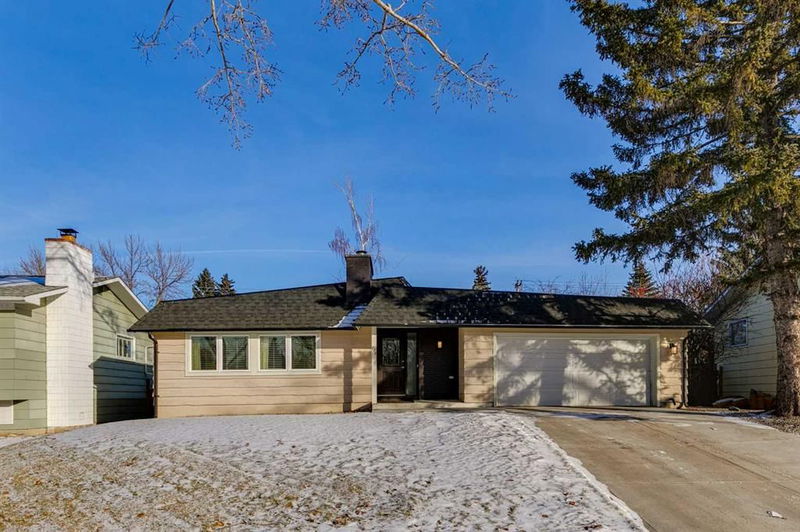重要事实
- MLS® #: A2203725
- 物业编号: SIRC2340899
- 物业类型: 住宅, 独立家庭独立住宅
- 生活空间: 1,237.68 平方呎
- 建成年份: 1967
- 卧室: 3+1
- 浴室: 2+1
- 停车位: 4
- 挂牌出售者:
- RE/MAX House of Real Estate
楼盘简介
Welcome home to this beautifully renovated property with high-end finishes. As you enter, you'll be greeted by a spacious living room with large windows that overlook a manicured front yard, providing plenty of natural light and a cozy marble-faced gas fireplace. The dining area offers ample space for a large table and flows into the kitchen, which features laminate countertops, stainless steel appliances, full-height shaker cabinetry, and an island/breakfast bar with additional storage. The main floor also includes a large master bedroom with bright windows and a 2-piece ensuite. Two additional good-sized bedrooms with large windows and deep closets, along with a 4-piece updated bathroom complete this level. The lower level boasts an expansive family room with oversized windows and a stone-faced gas fireplace. It also features a kitchenette, a large 4th bedroom, a renovated 4-piece bath, and a den/flex area that could serve as an additional bedroom. The laundry/utility room includes front-load washer and dryer, along with plenty of storage and a crawl space for even more. Outside, you'll find a massive double attached garage, plenty of street parking, and a private backyard patio with a fully fenced yard and storage shed. This home has been fully renovated with new paint, Eco Shield Plygem windows, updated kitchen and bathrooms, and more. Located within walking distance to schools, parks, and just minutes from Willow Park Golf and Country Club, Southcentre Mall, and easy access to major roads. Don’t miss out—book your showing today!
房间
- 类型等级尺寸室内地面
- 厨房总管道11' 8" x 14'其他
- 餐厅总管道8' 3" x 12' 3.9"其他
- 起居室总管道12' 11" x 17' 9"其他
- 家庭娱乐室地下室12' 6" x 31' 5"其他
- 门厅总管道5' 3.9" x 12'其他
- 洗衣房地下室8' 5" x 12' 2"其他
- 厨房地下室6' 5" x 7' 9"其他
- 主卧室总管道11' 3" x 12' 6.9"其他
- 卧室总管道5' 6" x 12' 3.9"其他
- 卧室总管道8' 9.9" x 10' 5"其他
- 卧室地下室10' 2" x 12' 6"其他
- 书房地下室9' 2" x 9' 9"其他
- 洗手间地下室5' x 7' 9.9"其他
- 洗手间总管道5' x 8' 8"其他
- 套间浴室总管道4' 3.9" x 5'其他
上市代理商
咨询更多信息
咨询更多信息
位置
776 Acadia Drive SE, Calgary, Alberta, T2J 0C5 加拿大
房产周边
Information about the area around this property within a 5-minute walk.
付款计算器
- $
- %$
- %
- 本金和利息 $4,126 /mo
- 物业税 n/a
- 层 / 公寓楼层 n/a

