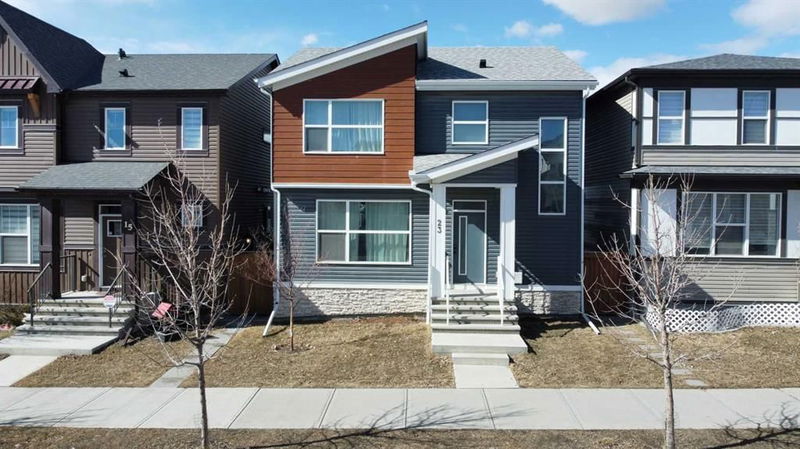重要事实
- MLS® #: A2206238
- 物业编号: SIRC2340846
- 物业类型: 住宅, 独立家庭独立住宅
- 生活空间: 1,832.77 平方呎
- 建成年份: 2019
- 卧室: 3+2
- 浴室: 3+1
- 停车位: 2
- 挂牌出售者:
- eXp Realty
楼盘简介
Stunning 5-Bedroom Home in Vibrant Livingston!
Welcome to your dream home in the sought-after Livingston community! Offering over 2,600 sq. ft. of total living space, this beautifully upgraded 5-bedroom, 4-bathroom home is designed for both comfort and functionality.
Stay cool and comfortable all summer with central air conditioning, a must-have feature as the warmer months approach!
Step outside and enjoy the custom-installed Gemstone lighting—a premium, smart LED system that offers year-round customizable lighting for every occasion, from festive holiday displays to elegant everyday ambiance.
Inside, the modern kitchen features a gas range stove, built-in microwave, sleek countertops, and ample cabinetry, leading to a walkout deck—perfect for morning coffee or entertaining guests. The open-concept layout is both stylish and practical, with luxury vinyl plank flooring and large windows that flood the space with natural light.
Upstairs, the primary suite boasts a 4-piece ensuite, accompanied by two additional bedrooms, a spacious bonus room, a shared 4-piece bathroom, and a convenient laundry area.
The separate side entrance provides excellent flexibility, leading to a fully finished basement complete with two bedrooms, a large recreation room, and a 4-piece bathroom—ideal for rental income or extended family.
Enjoy pure, soft water throughout the home with the installed water softener, ensuring better-tasting water, spot-free dishes, longer-lasting appliances, and healthier skin and hair when bathing or showering. The home is also roughed in for a central vacuum system for added convenience.
Livingston is a master-planned community offering 35,000 sq. ft. of amenities, including tennis courts, a skating rink, basketball courts, a kids' splash park, an indoor gymnasium, and a community hall with a commercial kitchen. Plus, enjoy quick access to Stoney Trail and Deerfoot for easy commuting.
Check out the 3D virtual tour to explore this incredible home!
房间
- 类型等级尺寸室内地面
- 洗手间总管道4' 11" x 5' 9"其他
- 餐厅总管道8' 9" x 14' 11"其他
- 厨房总管道11' 3" x 16' 6.9"其他
- 起居室总管道13' 11" x 14' 11"其他
- 书房总管道9' 11" x 11' 6"其他
- 洗手间上部5' 2" x 11' 11"其他
- 套间浴室上部7' 6.9" x 10' 3"其他
- 卧室上部10' x 10' 9"其他
- 卧室上部9' 11" x 11' 11"其他
- 家庭娱乐室上部19' 9.6" x 14' 8"其他
- 主卧室上部13' 9.9" x 11' 11"其他
- 洗手间下层11' 3" x 4' 11"其他
- 卧室下层14' 8" x 10' 3"其他
- 卧室下层11' x 9' 11"其他
- 大房间下层21' 9.6" x 19' 3"其他
上市代理商
咨询更多信息
咨询更多信息
位置
23 Lucas Boulevard NW, Calgary, Alberta, T3P 1H9 加拿大
房产周边
Information about the area around this property within a 5-minute walk.
付款计算器
- $
- %$
- %
- 本金和利息 $3,881 /mo
- 物业税 n/a
- 层 / 公寓楼层 n/a

