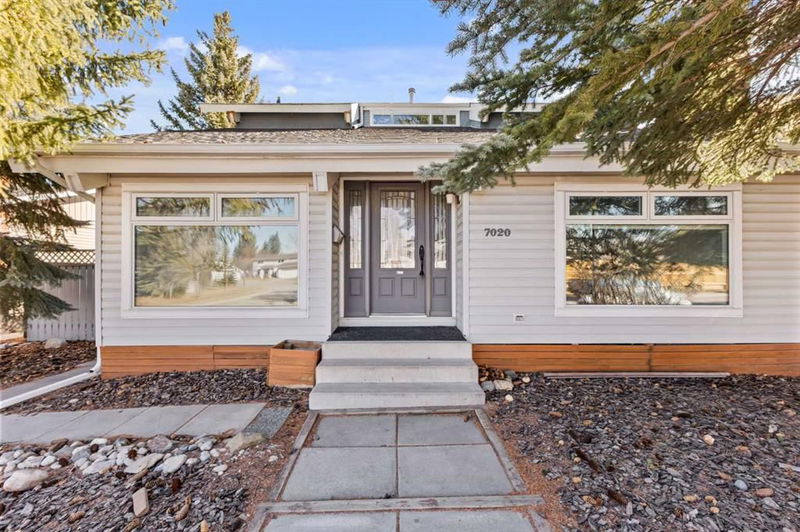重要事实
- MLS® #: A2206222
- 物业编号: SIRC2340785
- 物业类型: 住宅, 独立家庭独立住宅
- 生活空间: 1,652 平方呎
- 建成年份: 1976
- 卧室: 2+2
- 浴室: 2
- 停车位: 2
- 挂牌出售者:
- Real Broker
楼盘简介
This charming 1.5-storey home is one you don’t want to miss! Sitting on a huge 5941 sq. foot. lot with over 2,400 sq. ft. of developed living space, it has everything you need—and more!
From the moment you arrive, the mature trees, lawn-free landscaping, and brand-new roof make a great first impression. Step inside, and you’re greeted by vaulted ceilings, warm hardwood floors, and tons of natural light pouring in from the large front windows!
The cozy living room is perfect for relaxing by the floor-to-ceiling fireplace, while the private dining room is ready for hosting your next dinner party. The sleek, stylish kitchen is a dream, featuring black cabinetry, tons of pot lighting, and a big window over the sink—because who doesn’t love a kitchen with a view? Plus, the extra family room leads right out to a covered deck, making indoor-outdoor living a breeze!
Upstairs, you’ll find a spacious primary bedroom with a walk-in closet, a bright second bedroom, and a beautiful 4-piece bath with a soaker tub—perfect for unwinding after a long day!
The fully finished basement is made for movie nights, with a big rec room, two extra bedrooms, a 3-piece bath, and a laundry/utility room featuring an oversized hot water tank—so you’ll never run out of hot water!
And then there’s the backyard—an entertainer’s dream. The covered deck is perfect for BBQs, and there’s plenty of space to relax and enjoy. Plus, the oversized HEATED & INSULATED double garage is the cherry on top!
Located in the established community of Silver Springs, you’re just minutes from schools, shopping, and scenic walking paths. This home is truly special—book your showing today!
房间
- 类型等级尺寸室内地面
- 厨房总管道14' 3" x 13' 3.9"其他
- 家庭娱乐室总管道12' 9" x 17' 11"其他
- 起居室总管道15' 6.9" x 23' 9.6"其他
- 餐厅总管道11' 9" x 9' 3"其他
- 卧室上部12' x 13' 5"其他
- 洗手间上部12' x 7' 9.6"其他
- 主卧室上部15' 6" x 11' 6.9"其他
- 步入式壁橱上部5' 2" x 11' 9"其他
- 活动室地下室12' 8" x 19' 8"其他
- 卧室地下室9' 9.6" x 9' 11"其他
- 洗衣房地下室14' 11" x 16' 3.9"其他
- 洗手间地下室6' 6" x 7' 5"其他
- 卧室地下室12' 5" x 8' 5"其他
上市代理商
咨询更多信息
咨询更多信息
位置
7020 78 Street NW, Calgary, Alberta, T3B 4H9 加拿大
房产周边
Information about the area around this property within a 5-minute walk.
- 20.35% 35 to 49 years
- 19.93% 50 to 64 years
- 18.01% 20 to 34 years
- 15.38% 65 to 79 years
- 6.7% 5 to 9 years
- 6.47% 10 to 14 years
- 5.57% 0 to 4 years
- 5.16% 15 to 19 years
- 2.43% 80 and over
- Households in the area are:
- 70.51% Single family
- 23.41% Single person
- 5.66% Multi person
- 0.42% Multi family
- $145,283 Average household income
- $62,341 Average individual income
- People in the area speak:
- 87.78% English
- 2.71% English and non-official language(s)
- 2.02% Spanish
- 1.68% German
- 1.26% Tagalog (Pilipino, Filipino)
- 1.18% Yue (Cantonese)
- 1.15% French
- 0.81% English and French
- 0.76% Mandarin
- 0.66% Italian
- Housing in the area comprises of:
- 64.01% Single detached
- 18.99% Semi detached
- 11.29% Row houses
- 4.44% Apartment 1-4 floors
- 1.27% Duplex
- 0% Apartment 5 or more floors
- Others commute by:
- 6.24% Other
- 4.72% Public transit
- 3.49% Foot
- 0.65% Bicycle
- 30.41% Bachelor degree
- 27.42% High school
- 19.1% College certificate
- 7.66% Post graduate degree
- 6.56% Trade certificate
- 6.53% Did not graduate high school
- 2.33% University certificate
- The average air quality index for the area is 1
- The area receives 204.73 mm of precipitation annually.
- The area experiences 7.39 extremely hot days (28.49°C) per year.
付款计算器
- $
- %$
- %
- 本金和利息 $3,539 /mo
- 物业税 n/a
- 层 / 公寓楼层 n/a

