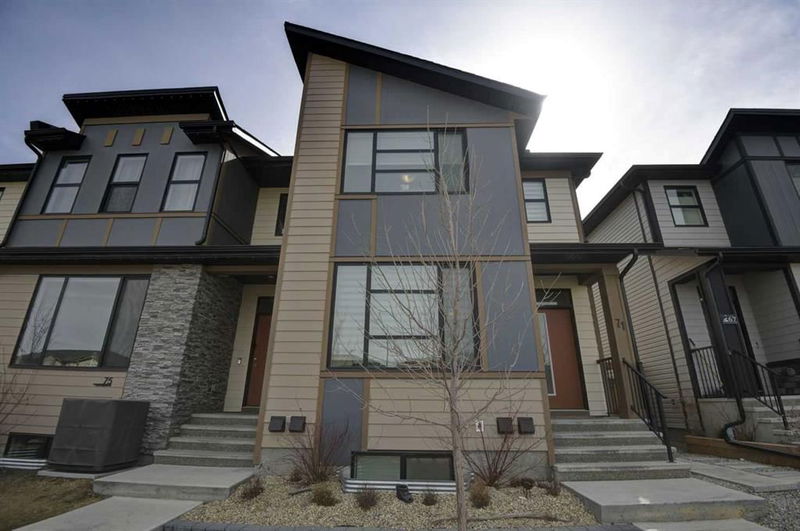重要事实
- MLS® #: A2205934
- 物业编号: SIRC2339009
- 物业类型: 住宅, 联体别墅
- 生活空间: 1,562.29 平方呎
- 建成年份: 2020
- 卧室: 2+1
- 浴室: 3+1
- 停车位: 3
- 挂牌出售者:
- RE/MAX Real Estate (Central)
楼盘简介
*OPEN HOUSE - Saturday, April 12 from 1:00 - 4:00pm!* Welcome to this immaculate townhome (with NO CONDO FEES) & legal suite in basement! Located in the desirable community of Wolf Willow featuring various parks & playgrounds, Walden & Legacy shopping amenities, all level schools, efficient commuting via Macleod Trail SE - this home is situated in a prime spot for families & commuters alike! This home is equipped with various upgrades including central air-conditioning, charcoal water filter & water softener, dual appliance sets (upstairs & basement suite), heated double detached garage, zero maintenance great landscaping, modern finishings throughout and has one neighbour (as it is the unit on the end of the townhome block)! As you enter the home, you are welcomed into the bright living areas, with closet off entry way, perfect for tucking away outerwear. The living room is spacious with a huge front facing window and seamlessly leads into the dining area with space for 6-8 seater formal table. The kitchen is luxurious and sure to impress guests, finished with a central quartz island with breakfast bar seating & microwave slot, pendant feature lighting along with recessed pot lighting, plenty of dual tone custom cabinetry with black hardware, grey tile backsplash, dual basin sink with large window above for natural light, pantry and stainless steel appliances including french door fridge with bottom freezer, microwave, electric stove, range hood fan and built-in dishwasher! Just off the kitchen you have a large mudroom with built-in hooks for jackets and door leading to rear deck & backyard - nicely combining indoor/outdoor living spaces. Also on the main level you have a tucked away 2pc bathroom, great for guest use. Heading upstairs, you have the perfect bonus room, great for lounging or family movie nights. 2 large bedrooms are also on this level, with the master featuring a grand walk-in closet with built-in organization shelves & private 4pc ensuite bathroom with glass shower and large vanity. Completing the upper level is a shared 4pc bathroom with tub/shower combo and laundry area with stacked washer/dryer. This home is unique in that it offers a legal basement suite (the perfect mortgage helper) with fully equipped kitchen including fridge, stove & dishwasher, good sized dining & living rooms, a large bedroom, 4pc bathroom and separate laundry space. This suite is currently occupied by a fantastic tenant paying $1,300/month (including utilities). Outside, the fully fenced backyard has been nicely landscaped and offers a raised deck, stone patio, storage shed and access to the heated double detached garage! This is a home you don't want to miss out on - book your showing and come view today!
房间
- 类型等级尺寸室内地面
- 起居室总管道13' x 15' 6.9"其他
- 餐厅总管道9' 3.9" x 13' 5"其他
- 厨房食用区总管道11' 11" x 12' 3"其他
- 前厅总管道5' 6.9" x 6' 11"其他
- 门厅总管道5' 6.9" x 9'其他
- 洗手间总管道5' 3" x 5' 6.9"其他
- 主卧室上部12' 11" x 13' 8"其他
- 卧室上部9' 3" x 10' 3"其他
- 家庭娱乐室上部9' 3.9" x 12' 6.9"其他
- 洗衣房上部3' 3" x 4' 11"其他
- 洗手间上部4' 11" x 9' 3"其他
- 套间浴室上部4' 11" x 9' 3"其他
- 步入式壁橱上部5' 6.9" x 8' 11"其他
- 起居室地下室9' 11" x 11' 9.9"其他
- 餐厅地下室8' x 8' 11"其他
- 厨房地下室10' 3" x 12' 9.6"其他
- 洗手间地下室4' 11" x 7' 9.9"其他
- 卧室地下室9' 2" x 9' 11"其他
- 洗衣房地下室3' 2" x 5' 5"其他
上市代理商
咨询更多信息
咨询更多信息
位置
71 Wolf Hollow Park SE, Calgary, Alberta, T2X 4M8 加拿大
房产周边
Information about the area around this property within a 5-minute walk.
付款计算器
- $
- %$
- %
- 本金和利息 $3,417 /mo
- 物业税 n/a
- 层 / 公寓楼层 n/a

