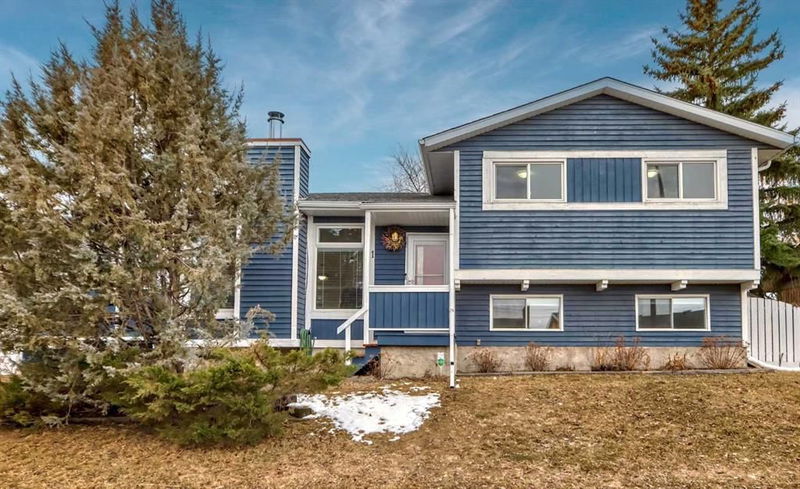重要事实
- MLS® #: A2201325
- 物业编号: SIRC2338895
- 物业类型: 住宅, 独立家庭独立住宅
- 生活空间: 1,212.60 平方呎
- 建成年份: 1983
- 卧室: 3+2
- 浴室: 2+1
- 停车位: 3
- 挂牌出售者:
- CIR Realty
楼盘简介
Welcome to your beautifully updated 4-level split home in the heart of Temple! This spacious and move-in-ready property offers 5 bedrooms, with a separate entrance in the rear, and 1900sqft of living area, making it perfect for large families, multigenerational living, or those needing extra space.
Step inside and fall in love with the brand-new kitchen, featuring sleek countertops, a new stainless stove, and a new stainless dishwasher—perfect for all your culinary creations. The entire home has been freshly painted, and the fireplace surround has been tastefully updated, adding a modern yet cozy touch. Stylish luxury vinyl plank, and tile flooring flow seamlessly throughout, combining warmth, durability, and timeless appeal.
Step outside from the dining room onto a beautiful partially covered deck, perfect for sipping your morning coffee or hosting summer BBQs. This versatile outdoor space offers both shade and open-air comfort. Beyond the deck, you'll find a large, private yard—a true retreat with plenty of room for kids to play, pets to roam, or even a garden to flourish. With ample space for outdoor entertaining and relaxation, this backyard is ready to become your personal oasis. Parking is a breeze with an oversized double garage in the back, a parking pad out front, and ample street parking—ideal for you and all of your guests.
Living in Temple means being part of a welcoming, family-friendly community close to schools, parks, and a vibrant community association. Plus, you're just a short bike ride from the North East Leisure Centre, featuring a wave pool, hockey rinks, a gym, a library, and so much more!
Don’t miss this incredible opportunity—this home is truly move-in ready. Book your showing today
房间
- 类型等级尺寸室内地面
- 入口总管道5' 3" x 9' 11"其他
- 起居室总管道13' 9.6" x 13' 11"其他
- 餐厅总管道8' 11" x 15' 3"其他
- 厨房总管道10' x 15' 3.9"其他
- 主卧室二楼10' 8" x 13' 8"其他
- 套间浴室二楼4' 11" x 8'其他
- 步入式壁橱二楼4' 6.9" x 4' 9"其他
- 卧室二楼9' 9.6" x 9' 6"其他
- 卧室二楼9' 6" x 9' 6"其他
- 洗手间二楼8' x 9' 11"其他
- 洗手间下层6' 3" x 9' 6"其他
- 前厅下层3' 3.9" x 12' 9.6"其他
- 卧室下层8' 6" x 14' 2"其他
- 家庭娱乐室下层13' x 18' 9"其他
- 储存空间地下室6' 9" x 9' 8"其他
- 卧室地下室9' 9.9" x 10' 5"其他
- 水电地下室5' 6.9" x 15'其他
- 灵活房地下室13' 9.6" x 15'其他
上市代理商
咨询更多信息
咨询更多信息
位置
11 Templeson Way NE, Calgary, Alberta, T1Y 5P5 加拿大
房产周边
Information about the area around this property within a 5-minute walk.
付款计算器
- $
- %$
- %
- 本金和利息 $2,929 /mo
- 物业税 n/a
- 层 / 公寓楼层 n/a

