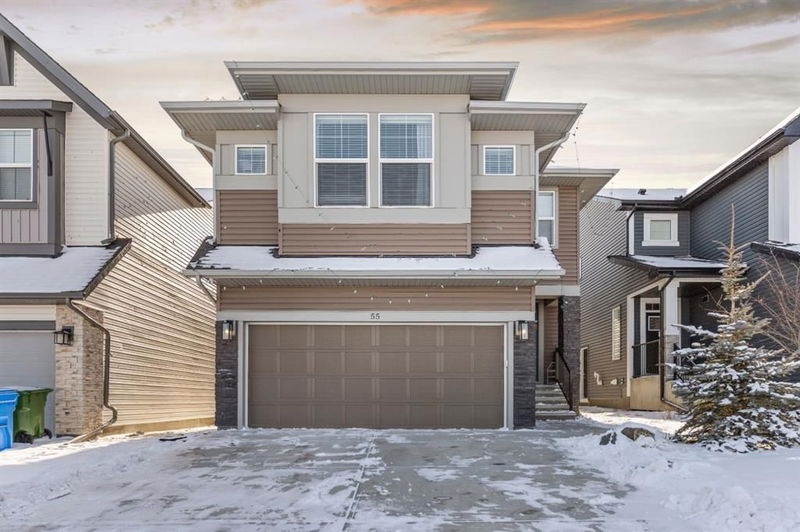重要事实
- MLS® #: A2205505
- 物业编号: SIRC2337285
- 物业类型: 住宅, 独立家庭独立住宅
- 生活空间: 2,304.80 平方呎
- 建成年份: 2021
- 卧室: 3+2
- 浴室: 3+1
- 停车位: 4
- 挂牌出售者:
- Real Broker
楼盘简介
This exquisite former show home is a true masterpiece of luxury, style, and functionality, offering high-end finishes and superior craftsmanship in a highly sought-after location. Boasting a total livable space of 3,167 sq. ft., this 2-storey home with a double front-attached garage is situated on a conventional lot, providing ample space for comfortable living. It features 3 spacious bedrooms and 2.5 bathrooms on the upper floors, along with a 2-bedroom illegal basement suite with a separate entrance, 3pc bathroom and 9-foot ceilings, offering additional living space for extended family. From the moment you step inside, you're greeted by a grand open-to-above foyer, adorned with sleek glass railings that enhance the home's modern aesthetic. The 9-foot ceilings and 8-foot doors on the main floor create a bright and airy ambiance, while the fully upgraded kitchen is a chef’s dream, featuring premium built-in appliances, elegant cabinetry, and high-end finishes that blend style and functionality seamlessly. The upper floor is designed for ultimate comfort, featuring a grand master retreat complete with a spa-like 5-piece ensuite, offering a tranquil escape at the end of the day. A spacious front-facing bonus room provides breathtaking views of the serene pond and lush green space, making it the perfect spot for relaxation or entertainment. Two additional bedrooms share a convenient Jack & Jill bathroom, ensuring practicality and comfort for the entire family. Perfectly positioned facing a picturesque pond, green space, and a kids’ playground, this home offers a peaceful yet convenient lifestyle. Enjoy quick access to scenic walking trails around the pond, where you can take in stunning sunrises and sunsets. Located just minutes from Costco, No Frills, restaurants, gas stations, and other essential amenities, everything you need is within easy reach. This is more than just a home—it’s a statement of luxury, convenience, and refined living. Schedule your private showing today!
房间
- 类型等级尺寸室内地面
- 洗手间总管道4' 8" x 6' 3"其他
- 餐厅总管道10' 3.9" x 14' 3"其他
- 门厅总管道9' 9.6" x 10' 6"其他
- 厨房总管道13' 11" x 14'其他
- 起居室总管道15' 9.6" x 10' 9"其他
- 洗手间二楼9' 5" x 14' 9.6"其他
- 套间浴室二楼12' x 11' 8"其他
- 卧室二楼10' 3.9" x 14' 9.6"其他
- 卧室二楼10' 5" x 10' 8"其他
- 额外房间二楼12' 9" x 17' 11"其他
- 洗衣房二楼8' 5" x 6' 6.9"其他
- 主卧室二楼15' 9.6" x 12' 11"其他
- 步入式壁橱二楼6' 6.9" x 11' 8"其他
- 洗手间下层8' 3.9" x 5' 5"其他
- 卧室下层10' 11" x 10' 3.9"其他
- 卧室下层9' 6" x 10' 5"其他
- 厨房下层16' 9" x 10' 3"其他
- 起居室下层14' 9" x 12' 6.9"其他
上市代理商
咨询更多信息
咨询更多信息
位置
55 Ambleside Park NW, Calgary, Alberta, T3N 1S4 加拿大
房产周边
Information about the area around this property within a 5-minute walk.
付款计算器
- $
- %$
- %
- 本金和利息 $4,540 /mo
- 物业税 n/a
- 层 / 公寓楼层 n/a

