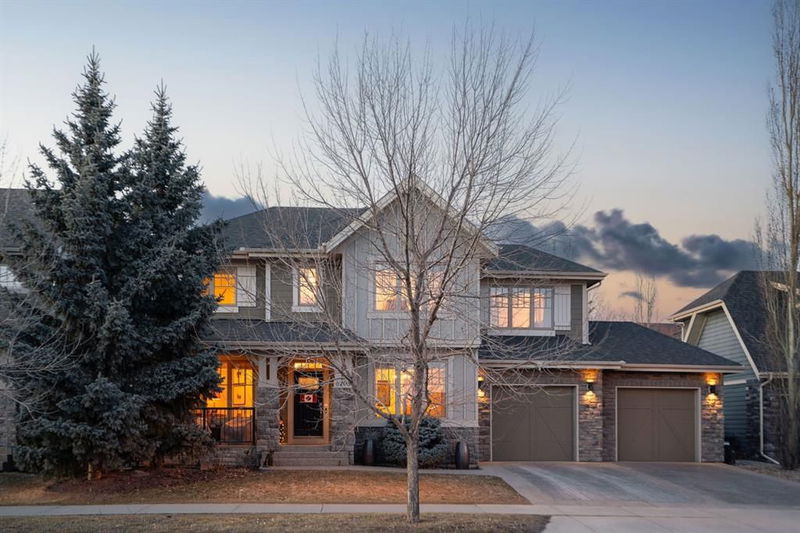重要事实
- MLS® #: A2205475
- 物业编号: SIRC2337284
- 物业类型: 住宅, 独立家庭独立住宅
- 生活空间: 2,844.94 平方呎
- 建成年份: 2008
- 卧室: 3+1
- 浴室: 3+1
- 停车位: 4
- 挂牌出售者:
- Royal LePage Benchmark
楼盘简介
This is IT! Traditional 4063 sq ft Fully Finished 2 Storey - 4 bedroom/4 bathroom West Springs home has been REIMAGINED from top to bottom! Your experience truly starts on arrival - GREAT curb appeal. Step inside & experience a home that offers you an open concept - combined with purposeful spaces. You will love the VAULTED large foyer w/closet-perfect for receiving guests! Office is perfectly located near front (could be easily transformed to add mn flr bdrm). Private & tucked away. Formal Dining for special meals! 9 ft ceilings & NEWLY installed luxury Hardwood floors on Main, upper, staircase. Take note of small HIGH-END features=NEW paint, baseboards, trim, lights + so many special decorative touches. Picture yourself in this BRIGHT/OPEN Kitchen/dining/living space! EVERY detail thought out for your enjoyment. HUGE granite topped island with seating. NEW SS appliances. GAS stove. So much counter/cabinet space! Easy access to formal dining & a PANTRY/mud room everyone will love! Direct access to 630 sq ft garage - makes bringing items in & putting them away SO easy! Transition out thru sliding doors to enjoy your NORTHWEST backyard. Enjoy BBQing on Deck, relaxing on lower patio & bonus Hot Tub! Beautiful landscaping & LOADS of trees for privacy! Gas fireplace enhances mn floor living area. Two-piece bath completes mn level. Upstairs offers SECOND living area/bonus room! PRIMARY Bedroom is Calming/Private + large enough for all your furniture + a favourite chair! You will LOVE the ensuite - double vanities w/granite counters, soaker tub, separate shower, skylight (more natural light), toilet closet & substantial walk-in closet! Laundry room w/NEW washer/dryer & SO much space with sliding barn door! 2 more LARGE bdrms + a 4-piece bath w/door seperating bath/toilet & sink area. Basement offers NEW carpet+upgraded underlay. Cozy living area w/another fireplace! Pool table/games area, newly built art studio (could be gym/hobby rm/2nd office?), 4th bdrm/4-pce bath. Mechanical room offers incredible STORAGE + added storage under stairs. Hunter Douglas blinds. Lot size is 6469 sq ft = 70 ft front! Composite Siding, Stonework, Recently Sealed Exposed aggregate driveway, walkway, steps & front porch. Oversized Double garage. TWO AC units. This residence presents an unparalleled opportunity to enjoy a lifestyle of LUXURY, convenience & sophistication! Ideally located within walking distance to TOP RATED SCHOOLS, grocery stores (x3), coffee, ice cream, pubs, restaurants, fitness, medical, pharmacy - the list goes on & on... This home is around the corner from a beautify pond (running fountain in summer) complete w/geese & ducks - adjacent to children's playground. Coming soon = Radio Park - the perfect family gathering area will offer ice rinks, amphitheatre, park/picnic area + off leash dog park! Drive downtown in 15 mins or take transit. 25 mins to the airport. Easy access to Ring Rd & major roadways. Why wait to build - this IMMACULATELY kept home is better than NEW!
房间
- 类型等级尺寸室内地面
- 洗手间总管道4' 11" x 6'其他
- 早餐厅总管道11' 6" x 11' 6"其他
- 餐厅总管道12' x 14' 3.9"其他
- 门厅总管道6' 11" x 14' 9.6"其他
- 厨房总管道12' x 13' 3"其他
- 起居室总管道19' x 22'其他
- 前厅总管道6' 6" x 5' 11"其他
- 家庭办公室总管道10' 11" x 11' 9.6"其他
- 餐具室总管道6' 6" x 4' 6.9"其他
- 洗手间二楼12' 2" x 5' 6.9"其他
- 套间浴室二楼10' 8" x 13' 6"其他
- 卧室二楼11' 2" x 13' 8"其他
- 卧室二楼12' x 10' 11"其他
- 家庭娱乐室二楼16' 6.9" x 14' 3"其他
- 洗衣房二楼9' 6.9" x 5' 3.9"其他
- 主卧室二楼19' 2" x 17' 8"其他
- 步入式壁橱二楼9' 8" x 8'其他
- 洗手间地下室8' 3" x 7' 11"其他
- 卧室地下室12' x 12' 9.9"其他
- 活动室地下室24' 11" x 26' 5"其他
- 水电地下室10' 9.9" x 23' 9.9"其他
- 工作坊地下室11' 9.6" x 13' 8"其他
上市代理商
咨询更多信息
咨询更多信息
位置
8208 9 Avenue SW, Calgary, Alberta, T3H 0C2 加拿大
房产周边
Information about the area around this property within a 5-minute walk.
- 25.1% 35 to 49 年份
- 18.6% 50 to 64 年份
- 15.29% 20 to 34 年份
- 10.83% 10 to 14 年份
- 9.2% 15 to 19 年份
- 8.29% 65 to 79 年份
- 6.65% 5 to 9 年份
- 4.69% 0 to 4 年份
- 1.34% 80 and over
- Households in the area are:
- 70.86% Single family
- 26.97% Single person
- 1.59% Multi person
- 0.58% Multi family
- 198 360 $ Average household income
- 87 386 $ Average individual income
- People in the area speak:
- 73.11% English
- 5.52% Spanish
- 5.02% Mandarin
- 4.89% English and non-official language(s)
- 2.99% Korean
- 2.55% Yue (Cantonese)
- 1.65% Arabic
- 1.54% Iranian Persian
- 1.44% Russian
- 1.3% French
- Housing in the area comprises of:
- 52.46% Single detached
- 21.16% Row houses
- 18.59% Apartment 1-4 floors
- 6.15% Semi detached
- 1.64% Apartment 5 or more floors
- 0% Duplex
- Others commute by:
- 8.08% Public transit
- 3.5% Other
- 2.32% Foot
- 0% Bicycle
- 36.58% Bachelor degree
- 20.86% High school
- 13.85% College certificate
- 13.09% Post graduate degree
- 9.11% Did not graduate high school
- 4.09% University certificate
- 2.43% Trade certificate
- The average are quality index for the area is 1
- The area receives 205.51 mm of precipitation annually.
- The area experiences 7.39 extremely hot days (28.54°C) per year.
付款计算器
- $
- %$
- %
- 本金和利息 $6,958 /mo
- 物业税 n/a
- 层 / 公寓楼层 n/a

