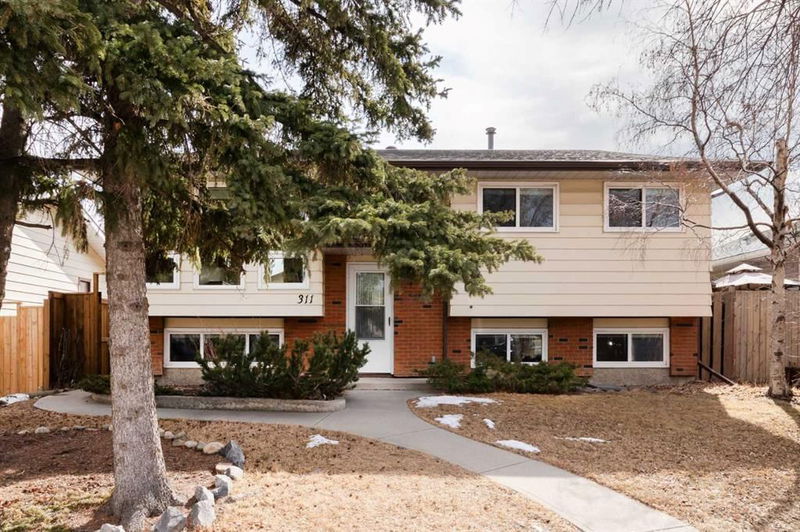重要事实
- MLS® #: A2203894
- 物业编号: SIRC2337241
- 物业类型: 住宅, 独立家庭独立住宅
- 生活空间: 1,106.22 平方呎
- 建成年份: 1977
- 卧室: 3+1
- 浴室: 2+1
- 停车位: 2
- 挂牌出售者:
- RE/MAX Realty Professionals
楼盘简介
Welcome to this bright and tastefully renovated 4 bedroom, 2.5 bathroom bi-level with south facing yard and double detached garage on a quiet street conveniently located within walking distance of the Rundle LRT, Sunridge Mall, Peter Lougheed Hospital, play-parks and four schools. The main level has a functional layout which includes a spacious living room and dining room that flows into the kitchen. The patio doors off the dining room open onto a three tiered deck. There is a second rear entrance, a man door, opening onto the deck. The primary bedroom with 2-piece ensuite, plus 2 bedrooms and a 4-piece bathroom complete the main floor. Front entrance stairway leads to a fully developed basement with egress windows, a huge family room, a large bedroom with 2 sizeable closets, a 3- piece bathroom, a laundry and furnace room with ample storage space plus additional storage area under the stairs (accessible from the family room and bedroom). The main floor was renovated in 2017 complete with white kitchen cabinets, laminate countertops, backsplash, stainless steel dishwasher and refrigerator and new stainless steel range and microwave hood fan (in 2025), vinyl plank flooring throughout, windows, blinds, interior doors, trim, bathroom counters, toilets, bathtub and lighting. The lower level was updated in 2025 with new carpet, bathroom shower and ceiling tiles, interior doors, lighting and mirrored closet doors in the bedroom. Other updates include roof shingles replaced in 2016, hot water tank replaced in 2022, rebuilt deck 2023, new fence 2024 and furnace inspection (2025). Lovely fully fenced south facing yard and a paved alley. Pride of ownership is very evident in this well kept, renovated home. Must be viewed to be appreciated, do not miss out on this one!
房间
- 类型等级尺寸室内地面
- 套间浴室总管道4' 5" x 4' 9.9"其他
- 洗手间总管道4' 9.9" x 7' 11"其他
- 卧室总管道8' 5" x 10' 5"其他
- 卧室总管道8' x 10' 5"其他
- 餐厅总管道9' x 13' 5"其他
- 门厅总管道4' 9.6" x 6' 6.9"其他
- 厨房总管道9' 9" x 12' 11"其他
- 起居室总管道13' 9.6" x 13' 9.9"其他
- 主卧室总管道11' 9.9" x 13'其他
- 洗手间地下室7' 11" x 9' 9.6"其他
- 卧室地下室10' 8" x 16'其他
- 活动室地下室13' 9" x 23' 9.9"其他
- 水电地下室12' 9" x 14' 11"其他
上市代理商
咨询更多信息
咨询更多信息
位置
311 Rundlelawn Road NE, Calgary, Alberta, T1Y 3P2 加拿大
房产周边
Information about the area around this property within a 5-minute walk.
- 22.61% 35 to 49 年份
- 22.52% 20 to 34 年份
- 15.93% 50 to 64 年份
- 10.07% 65 to 79 年份
- 7.65% 5 to 9 年份
- 7% 10 to 14 年份
- 6.02% 0 to 4 年份
- 5.79% 15 to 19 年份
- 2.43% 80 and over
- Households in the area are:
- 66.66% Single family
- 19.53% Single person
- 11.08% Multi person
- 2.73% Multi family
- 92 559 $ Average household income
- 37 518 $ Average individual income
- People in the area speak:
- 51.94% English
- 10.89% Tagalog (Pilipino, Filipino)
- 9.72% English and non-official language(s)
- 9.58% Arabic
- 5.46% Yue (Cantonese)
- 4.11% Punjabi (Panjabi)
- 2.73% Spanish
- 2.08% Tigrigna
- 1.83% Vietnamese
- 1.66% Urdu
- Housing in the area comprises of:
- 55.02% Row houses
- 33.34% Single detached
- 5.71% Duplex
- 3.04% Semi detached
- 2.89% Apartment 1-4 floors
- 0% Apartment 5 or more floors
- Others commute by:
- 17.77% Public transit
- 5.99% Foot
- 4.51% Other
- 0% Bicycle
- 33.17% High school
- 23.7% Did not graduate high school
- 16.76% Bachelor degree
- 15.12% College certificate
- 7.15% Trade certificate
- 4.02% Post graduate degree
- 0.08% University certificate
- The average are quality index for the area is 1
- The area receives 197.34 mm of precipitation annually.
- The area experiences 7.39 extremely hot days (29.26°C) per year.
付款计算器
- $
- %$
- %
- 本金和利息 $3,122 /mo
- 物业税 n/a
- 层 / 公寓楼层 n/a

