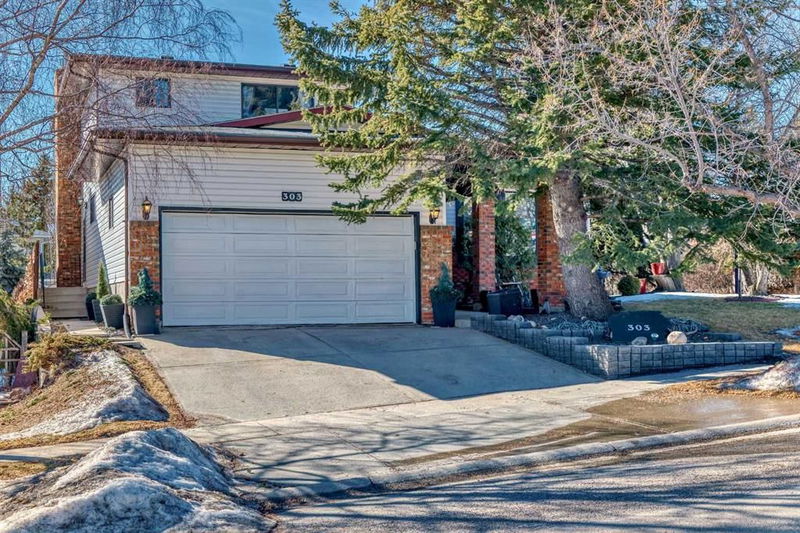重要事实
- MLS® #: A2197425
- 物业编号: SIRC2335449
- 物业类型: 住宅, 独立家庭独立住宅
- 生活空间: 1,823.30 平方呎
- 建成年份: 1979
- 卧室: 4
- 浴室: 3+1
- 停车位: 4
- 挂牌出售者:
- Grassroots Realty Group
楼盘简介
Welcome to the highly sought-after family-friendly community of Edgemont! This well-maintained, fully finished home offers ample space for the entire family.
Upon entering, you're welcomed into the first of two spacious living areas on the main level—a perfect place to relax and gather. The kitchen is designed for both function and style, featuring stainless steel appliances (new stove 2021, new microwave 2024, new dishwasher 2020), a large center island, abundant counter space, and plenty of cabinetry. Overlooking the second living/sitting room, this inviting space boasts an updated gas fireplace, making it an ideal spot to unwind and enjoy movie nights.
A separate dining room sits adjacent to the kitchen, perfect for hosting meals and celebrations. This level also includes a 4th above ground bedroom (can easily serve as a main level office/den), main-floor laundry, a side entrance, and a convenient 2-piece powder room.
Upstairs, the primary bedroom easily accommodates a king-size bed and features a 4-piece ensuite. Two additional well-sized bedrooms and a 4-piece guest bathroom complete this level.
The fully finished basement expands the living space even further, offering a huge recreation/living room, ample storage, and a sewing/craft room that could serve as a fifth bedroom. A 3-piece bathroom completes this level.
Step outside to the beautiful, sun-soaked south-facing backyard—a perfect space for gardening while the kids play. The yard also includes RV/boat parking, adding to the home’s versatility.
Recent upgrades include: New Hot Water Tank (2025) Extra roof venting & new insulation (2024) and New furnace (2017)
Situated on a corner lot with mountain views from the bedrooms and a double attached garage, this home won’t last long! Call your realtor today to book a showing.
房间
- 类型等级尺寸室内地面
- 卧室总管道9' 3.9" x 9' 8"其他
- 家庭娱乐室总管道11' 6.9" x 16' 5"其他
- 厨房总管道11' 5" x 16' 6.9"其他
- 起居室总管道16' 6" x 13' 6.9"其他
- 餐厅总管道8' 9" x 12'其他
- 主卧室二楼11' 3.9" x 13' 11"其他
- 卧室二楼10' x 11' 5"其他
- 卧室二楼8' 8" x 11' 5"其他
- 灵活房地下室11' 5" x 10' 9.9"其他
- 活动室地下室20' 6.9" x 12' 9"其他
- 储存空间地下室11' 3.9" x 20' 5"其他
- 洗手间总管道4' 9" x 6' 2"其他
- 套间浴室二楼4' 11" x 8' 2"其他
- 洗手间二楼5' x 8' 8"其他
- 洗手间地下室8' 5" x 7' 3.9"其他
上市代理商
咨询更多信息
咨询更多信息
位置
303 Edgehill Drive, Calgary, Alberta, T3A 2S2 加拿大
房产周边
Information about the area around this property within a 5-minute walk.
付款计算器
- $
- %$
- %
- 本金和利息 $3,857 /mo
- 物业税 n/a
- 层 / 公寓楼层 n/a

