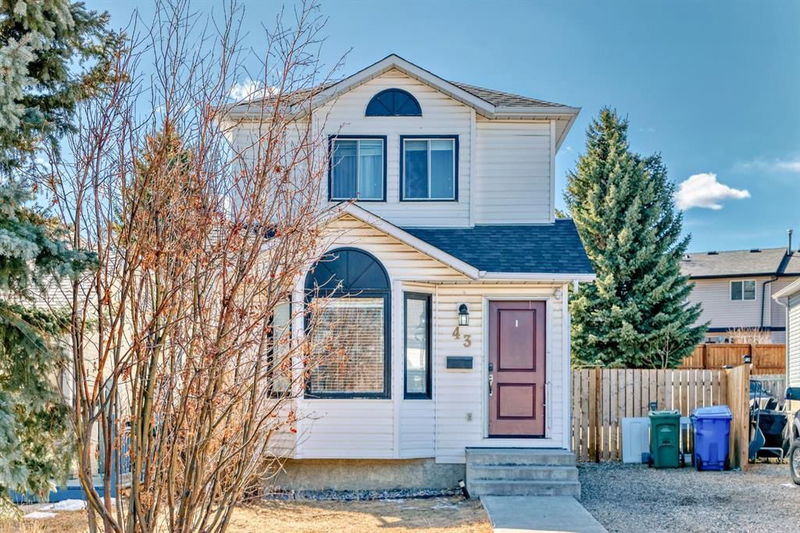重要事实
- MLS® #: A2204915
- 物业编号: SIRC2335428
- 物业类型: 住宅, 独立家庭独立住宅
- 生活空间: 1,166.20 平方呎
- 建成年份: 1989
- 卧室: 3
- 浴室: 2+1
- 停车位: 1
- 挂牌出售者:
- 2% Realty
楼盘简介
Welcome to this updated 2-storey home in the desirable community of Huntington Hills with over 1600 SQFT of finished LIVING SPACE. Perfect for families, investors, or developers, this rare gem boasts RCG zoning, offering excellent RENTAL income potential and exciting redevelopment opportunities.
Situated on a QUIET CUL-DE-SAC, this fully renovated home features three bedrooms, 2.5 baths, rec room and LARGE den in the basement. The OPEN-CONCEPT main floor is warm and inviting, with a spacious living area and a modern kitchen, complete with GRANITE countertops and upgraded stainless steel appliances. HARDWOOD flooring extends throughout both the main and upper levels, adding a timeless touch of elegance.
Upstairs, you’ll find three generously sized bedrooms and a stylish full bath. The DEVELOPED basement, completed in 2020, provides ADDITIONAL LIVING space with a large REC ROOM, an EXTRA ROOM, and a 4-PIECE bath, making it perfect for guests, tenants, or extended family.
Step outside to a massive BACKYARD, perfect for kids, pets, or future expansion. The expansive DECK creates an ideal space for summer gatherings, relaxation, or entertaining. AC Installed 2022, hot water tank and furnace replaced 2021 and Deck 2023 (15ft X 14ft).
This prime location offers easy access to Deerfoot Trail, 64 Avenue, schools, shopping, and transit. With RCG zoning, the property provides incredible investment potential, whether you’re looking for a turnkey rental, a future multi-unit redevelopment, or a family home with strong long-term value.
Opportunities like this don’t last—call today to book your private viewing!
房间
- 类型等级尺寸室内地面
- 起居室总管道17' 9.9" x 11' 8"其他
- 餐厅总管道6' 3" x 12' 5"其他
- 厨房食用区总管道12' 6.9" x 14' 3.9"其他
- 洗手间总管道7' 5" x 3'其他
- 主卧室上部15' 9.9" x 12' 3.9"其他
- 洗手间上部4' 11" x 7' 6"其他
- 卧室上部12' 8" x 7' 9.9"其他
- 卧室上部7' 9" x 11' 8"其他
- 洗衣房地下室10' 8" x 6' 9"其他
- 家庭娱乐室地下室14' 8" x 9' 9.6"其他
- 储存空间地下室5' 11" x 4'其他
- 洗手间地下室8' 3" x 5'其他
- 书房地下室14' 11" x 11' 3"其他
- 入口总管道6' 9.9" x 4' 3.9"其他
上市代理商
咨询更多信息
咨询更多信息
位置
43 Hunterhorn Place NE, Calgary, Alberta, T2K 6H3 加拿大
房产周边
Information about the area around this property within a 5-minute walk.
付款计算器
- $
- %$
- %
- 本金和利息 $2,485 /mo
- 物业税 n/a
- 层 / 公寓楼层 n/a

