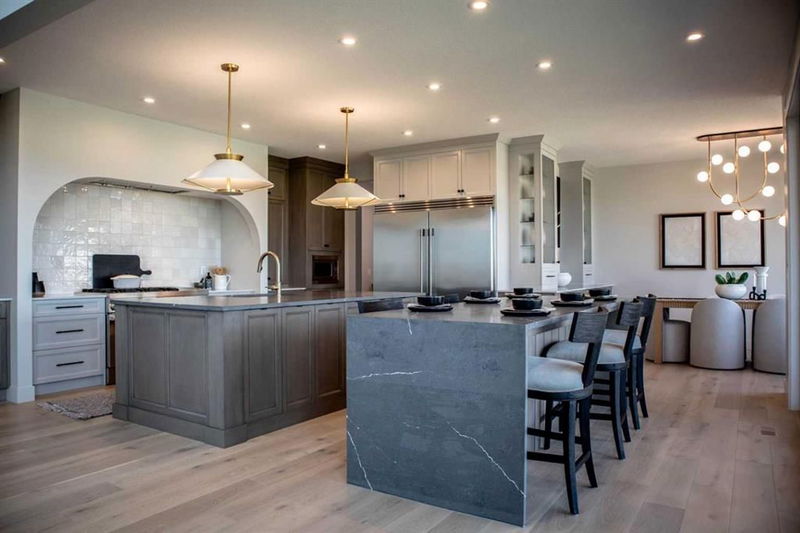重要事实
- MLS® #: A2202852
- 物业编号: SIRC2335400
- 物业类型: 住宅, 独立家庭独立住宅
- 生活空间: 3,238 平方呎
- 建成年份: 2026
- 卧室: 4+1
- 浴室: 3+1
- 停车位: 6
- 挂牌出售者:
- RE/MAX First
楼盘简介
Baywest Homes presents the Scarlett plan, Ideal for the modern family, featuring 5 bedrooms, a fully developed basement, triple attached garage, plus generous living and gathering spaces. Located on a 54' wide and 122' deep lot backing South on to pathways and panoramic views of the Bow River, this is an unmatched combination of plan and location. Great your guests in the dramatic 2 story open to above grand entry. To the front of the plan is your home office or flex room which leads to a mudroom, featuring a walk-through storage pantry and butler's pantry attached to kitchen. All this, with direct access right from your triple attached garage. A breath-taking view of the open main floor design and un-obstructive nature in your back yard from the plethora of windows. Entertain with ease without missing a moment of guest and family time. Gourmet kitchen with large central island, ideal for entertaining, a full set of professional grade appliances, an abundance of kitchen prep space and storage, adorn by soft close mechanics, a gas cook top, built-in oven and microwave, chimney style hood fan all with access to the formal dining, nook and brilliant lifestyle room blended around a focal gas fireplace as well as a bright, open concept spacious dining room connects to a larger customizable deck for all-season enjoyment. overlooking the backyard. Open rail with a 2-story window brings impressive light into the upper plan. 3 front bedrooms for the kids with their private 5-piece bath, a functional upper laundry room and central bonus room. Primary bedroom includes spa-like en-suite and oversized walk-in closet located to the South and positioned to take in the picturesque views from his and her sinks to a walk-in closet built for 2. A curb-less tiled shower, stand-alone tub, water closet and room for a king bed and accompaniments this is the definition of a primary suite. Adjourn to the lower-level offering room for the kids, a media space, guest bedroom and 4-piece guest bath as well as all the storage space for seasonal items. Stroll along the paths, create memories throughout the community and spend time exploring in this well positioned location.
房间
- 类型等级尺寸室内地面
- 活动室下层14' 6.9" x 39' 9.9"其他
- 洗手间下层0' x 0'其他
- 卧室下层12' 6.9" x 14'其他
- 水电下层0' x 0'其他
- 卧室上部12' 9.9" x 11' 11"其他
- 卧室上部11' 8" x 12' 8"其他
- 卧室上部10' 3.9" x 121' 11"其他
- 主卧室上部14' x 15' 5"其他
- 额外房间上部12' 8" x 16' 9"其他
- 洗手间上部0' x 0'其他
- 套间浴室上部0' x 0'其他
- 洗衣房上部0' x 0'其他
- 家庭办公室总管道10' x 12' 8"其他
- 餐厅总管道14' 5" x 10'其他
- 早餐厅总管道11' 2" x 16'其他
- 大房间总管道15' 2" x 15'其他
- 前厅总管道0' x 0'其他
- 餐具室总管道0' x 0'其他
- 洗手间总管道0' x 0'其他
上市代理商
咨询更多信息
咨询更多信息
位置
241 Rowmont Drive NW, Calgary, Alberta, T3L 0L4 加拿大
房产周边
Information about the area around this property within a 5-minute walk.
付款计算器
- $
- %$
- %
- 本金和利息 $9,356 /mo
- 物业税 n/a
- 层 / 公寓楼层 n/a

