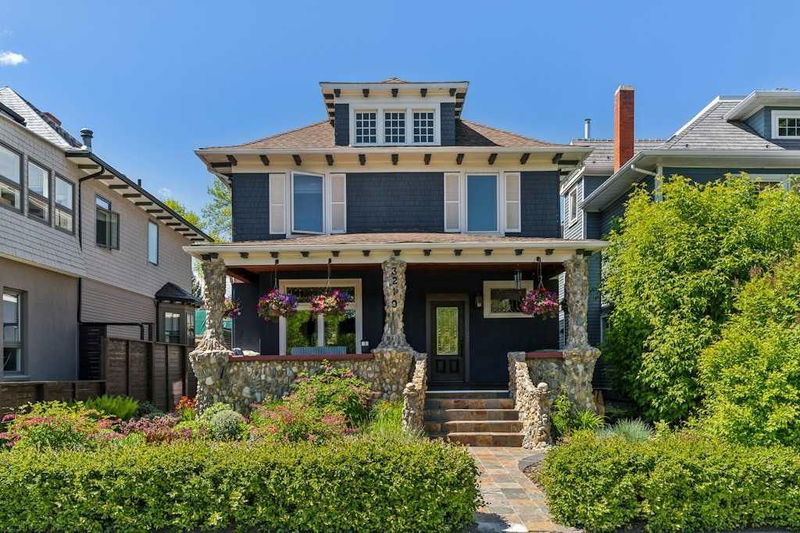重要事实
- MLS® #: A2202865
- 物业编号: SIRC2335347
- 物业类型: 住宅, 独立家庭独立住宅
- 生活空间: 1,865.29 平方呎
- 建成年份: 1912
- 卧室: 3
- 浴室: 3
- 停车位: 2
- 挂牌出售者:
- Century 21 Bamber Realty LTD.
楼盘简介
Nestled in the heart of the city, this exquisite 1912 residence marries timeless elegance with modern convenience. Meticulously maintained, every corner exudes charm and sophistication. Step inside to discover a haven of comfort and style and experience unparalleled warmth with heated floors on the main level perfect for chilly mornings and cozy evenings by the tiled gas fireplace reading a book taken from the stunning built-in book cases. The kitchen is a culinary delight, boasting Kitchen Aid appliances and a Sub Zero wine fridge, paired with spectacular granite counters, richly stained cabinetry, open shelving, and distressed wood beams that create an atmosphere that cannot help but inspire. Venture outdoors through French doors, to your own private oasis, where the tiled backyard beckons with a fireplace and sauna, enveloped by stunning landscaping, patio furniture, hanging baskets, and a pergola for alfresco dining and entertaining. Indulge in relaxation within the primary suite, with an ensuite bath, featuring heated floors, a double vanity, frosted window for privacy, and a luxurious claw foot tub as well as a spacious walk-in closet with custom organizers, ensuring ample storage space for all your needs. 2 additional large bedrooms and a full bath complete the 2nd floor. The basement boasts a large rec room, new bathroom, plenty of storage, and a spacious laundry room. The double detached garage with storage shelving exits onto a paved back alley. Seamlessly blending modern convenience with timeless charm, every detail of this home reflects thoughtful curation for contemporary living with a whisper of nostalgic elegance.
房间
- 类型等级尺寸室内地面
- 餐厅总管道15' 6.9" x 13' 6.9"其他
- 厨房总管道19' 2" x 15' 3"其他
- 起居室总管道14' 3" x 15' 9"其他
- 主卧室上部12' 9.6" x 10' 9.9"其他
- 其他上部6' 2" x 15'其他
- 卧室上部12' 9.9" x 11'其他
- 卧室上部11' 6" x 11' 2"其他
- 套间浴室上部11' x 14' 3.9"其他
- 洗手间上部6' 9.6" x 8' 9.6"其他
- 活动室地下室13' 2" x 24' 5"其他
- 书房地下室6' 5" x 13' 9.9"其他
- 洗衣房地下室9' 6.9" x 13' 6.9"其他
- 洗手间地下室5' 9" x 6' 2"其他
- 水电地下室12' 9" x 8' 11"其他
上市代理商
咨询更多信息
咨询更多信息
位置
3219 Elbow Drive SW, Calgary, Alberta, T2S 2J4 加拿大
房产周边
Information about the area around this property within a 5-minute walk.
- 24.27% 50 to 64 年份
- 17.99% 35 to 49 年份
- 17.55% 65 to 79 年份
- 11.52% 20 to 34 年份
- 7.86% 15 to 19 年份
- 6.57% 10 to 14 年份
- 5.69% 5 to 9 年份
- 4.6% 0 to 4 年份
- 3.96% 80 and over
- Households in the area are:
- 67.6% Single family
- 29.67% Single person
- 2.4% Multi person
- 0.33% Multi family
- 375 390 $ Average household income
- 168 683 $ Average individual income
- People in the area speak:
- 92.68% English
- 1.61% French
- 1.16% German
- 0.79% English and French
- 0.71% Italian
- 0.67% Mandarin
- 0.66% Dutch
- 0.62% Yue (Cantonese)
- 0.58% Polish
- 0.52% English and non-official language(s)
- Housing in the area comprises of:
- 65.18% Single detached
- 25.99% Apartment 5 or more floors
- 3.04% Apartment 1-4 floors
- 2.89% Row houses
- 2.09% Semi detached
- 0.82% Duplex
- Others commute by:
- 8.17% Foot
- 5.21% Other
- 0.53% Public transit
- 0% Bicycle
- 44.71% Bachelor degree
- 16.66% Post graduate degree
- 15.39% High school
- 9.2% College certificate
- 8.28% Did not graduate high school
- 5.02% University certificate
- 0.75% Trade certificate
- The average are quality index for the area is 1
- The area receives 199.25 mm of precipitation annually.
- The area experiences 7.39 extremely hot days (29.23°C) per year.
付款计算器
- $
- %$
- %
- 本金和利息 $6,587 /mo
- 物业税 n/a
- 层 / 公寓楼层 n/a

