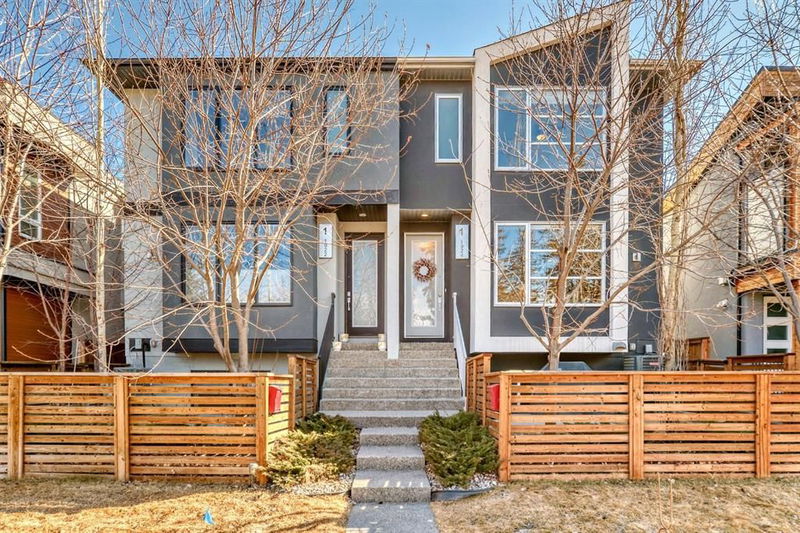重要事实
- MLS® #: A2204689
- 物业编号: SIRC2333810
- 物业类型: 住宅, 公寓
- 生活空间: 1,341 平方呎
- 建成年份: 2017
- 卧室: 2+1
- 浴室: 3+1
- 停车位: 1
- 挂牌出售者:
- Seller Direct Real Estate
楼盘简介
Welcome to this exceptional custom-built townhome, thoughtfully designed for modern living. Featuring a private fenced front yard, central air conditioning, and a single detached garage complete with a workbench, this residence offers both comfort and functionality. Inside, you’ll find 3 spacious bedrooms, each boasting its own walk-in closet, alongside 2 luxurious en-suites and a total of 3.5 baths.
The chef-inspired kitchen is a centerpiece for entertaining, equipped with quartz countertops, a generous central island with seating, custom full-height cabinetry, and upgraded stainless steel appliances—including a gas range. Elegant light fixtures enhance the ambiance, while the open-concept layout seamlessly connects the dining and living areas, highlighted by a cozy gas fireplace.
This home is adorned with thoughtful upgrades, including, 9-ft ceilings, LED pot lights, a Nest thermostat, a multi-room sound system, and stunning wide-plank hardwood flooring. The crisp white color palette throughout provides a versatile backdrop for your personal décor.
Upstairs, skylights bathe the space in natural light, complementing the generously sized bedrooms. Conveniently, each upper bedroom closet features a laundry chute, adding to the home’s practicality. The fully developed lower level expands your living space with 9-ft ceilings, oversized windows, a spacious family room, a third bedroom, a 4-piece bath, and ample storage.
Situated just steps from shopping, dining, downtown amenities, and transit options, this home offers unparalleled convenience. Whether you’re hosting friends or enjoying a quiet evening in, this townhome is designed to cater to your lifestyle with elegance and ease.
房间
- 类型等级尺寸室内地面
- 入口总管道4' 6.9" x 6' 3.9"其他
- 起居室总管道15' 6.9" x 14' 9.9"其他
- 餐厅总管道9' 3" x 13' 8"其他
- 厨房总管道13' 11" x 8' 6"其他
- 餐具室总管道5' 3" x 5' 3.9"其他
- 洗手间总管道4' 3" x 4' 8"其他
- 洗衣房上部4' 6" x 3' 8"其他
- 主卧室上部13' 8" x 13' 2"其他
- 套间浴室上部4' 11" x 11' 9"其他
- 卧室上部13' 9" x 10'其他
- 套间浴室上部9' 11" x 4' 11"其他
- 家庭娱乐室地下室17' 11" x 13' 9.9"其他
- 卧室地下室10' 6.9" x 12'其他
- 洗手间地下室4' 11" x 8' 3.9"其他
- 步入式壁橱地下室5' 6.9" x 5' 6.9"其他
上市代理商
咨询更多信息
咨询更多信息
位置
1924 25a Street SW #1, Calgary, Alberta, T3E 1Y5 加拿大
房产周边
Information about the area around this property within a 5-minute walk.
付款计算器
- $
- %$
- %
- 本金和利息 $3,466 /mo
- 物业税 n/a
- 层 / 公寓楼层 n/a

