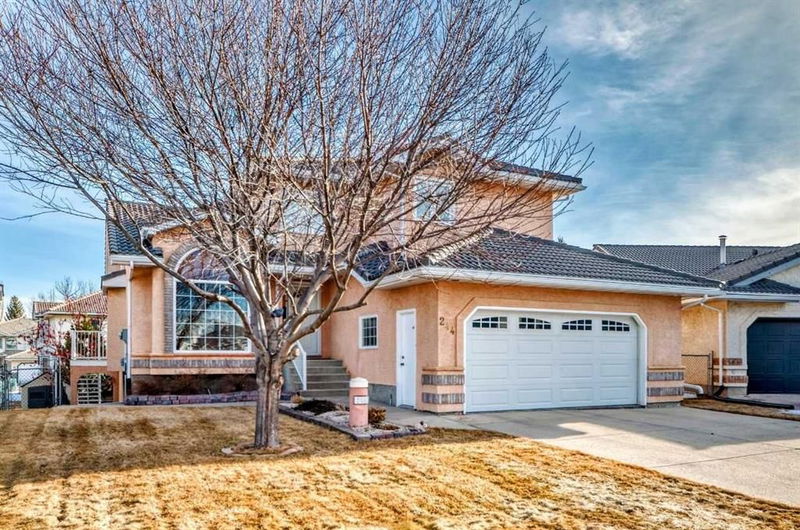重要事实
- MLS® #: A2200760
- 物业编号: SIRC2333795
- 物业类型: 住宅, 独立家庭独立住宅
- 生活空间: 2,238.20 平方呎
- 建成年份: 1991
- 卧室: 3+1
- 浴室: 3+1
- 停车位: 4
- 挂牌出售者:
- Diamond Realty & Associates LTD.
楼盘简介
OPEN HOUSE ON APRIL 13,2025 FROM 2-4 PM! WELCOME! Nestled in the sought-after Hamptons Golf course community, this stunning two-storey home with a walk out basement is located on a peaceful cul-de-sac, offering both privacy and convenience. It offers a total of about 3300 sq. ft approx. of living area including a w/o basement in addition to 4 bedrooms , 3.5 washrooms a den den and living spaces.
As you enter, you are greeted by a grand foyer leading into a formal living and dining area with vaulted, sloped ceilings. To your right, a spacious den provides the perfect home office space, while a conveniently located half-bath and mudroom with a washer, dryer, sink, and built-in shelving enhance functionality.
The kitchen features elegant granite countertops, a large granite island, and stainless steel appliances, including a gas stove with a matching hood fan, a dishwasher ,microwave & a refrigerator. A generous pantry and a kitchen sink overlooking the window add to its charm. Adjacent to the kitchen, the bright breakfast nook opens into a sunken family room with custom-built wall units. Hardwood flooring flows through the kitchen and main walkways, enhancing the home’s warmth and elegance. The nook also leads to a sunny deck with stairs down to the beautifully landscaped backyard with a sprinkler system. The deck has a barbecue hook up for summer barbecue and entertainment.
A stunning spiral staircase with vaulted ceilings at the entrance takes you to the upper level, where you’ll find a spacious master suite with a walk-in closet and a luxurious ensuite featuring a Jacuzzi tub, and stand-up shower Two additional bedrooms, both with walk-in closets, share a newly updated 4-piece bathroom with a modern tub, wall tiles, and a linen closet for extra storage.
The professionally developed walk-out basement adds versatility with a fourth bedroom, a full bathroom, and a large recreation room. A generous storage area and two furnaces ensure comfort and convenience, while a rough-in for a wet bar offers potential for future customization. The backyard is lined with mature trees, providing privacy and a serene outdoor space with a garden shed for storage.
Additional highlights include a drywalled, insulated, and painted garage, a durable tiled roof, and newer windows on the upper level, installed by the current owner.It is close to many amenities like schools( WINSTON CHURCHIL SENIOR HIGH), major bus routes, shopping centres like Superstore ,Costco and a golf course. This home is a rare find in The Hamptons—don’t miss out on this incredible opportunity!
房间
- 类型等级尺寸室内地面
- 书房总管道8' 9.9" x 12' 5"其他
- 门厅总管道5' 3.9" x 10' 9"其他
- 起居室总管道14' 3.9" x 16' 3.9"其他
- 家庭娱乐室总管道10' 2" x 10' 9"其他
- 餐厅总管道9' 3" x 10' 9.9"其他
- 厨房总管道10' 8" x 13'其他
- 餐具室总管道3' 11" x 3' 11"其他
- 早餐厅总管道9' x 8' 11"其他
- 洗手间总管道4' 11" x 4' 2"其他
- 前厅总管道6' 3.9" x 4' 3.9"其他
- 洗衣房总管道5' 3" x 7' 9"其他
- 其他总管道11' 6" x 10' 6"其他
- 主卧室二楼12' 11" x 15' 9.6"其他
- 套间浴室二楼12' 11" x 11' 9.6"其他
- 步入式壁橱二楼5' 11" x 5' 9.9"其他
- 卧室二楼10' 5" x 11' 2"其他
- 洗手间二楼11' 9.6" x 4' 11"其他
- 卧室二楼10' 9.6" x 13' 2"其他
- 洗手间地下室4' 11" x 8' 6"其他
- 卧室地下室10' 3" x 10' 6.9"其他
- 储存空间地下室16' 5" x 18' 9.9"其他
- 活动室地下室34' 9" x 13'其他
- 门廊(封闭)总管道21' 2" x 21' 5"其他
上市代理商
咨询更多信息
咨询更多信息
位置
244 Hampshire Place NW, Calgary, Alberta, T3A4Y7 加拿大
房产周边
Information about the area around this property within a 5-minute walk.
付款计算器
- $
- %$
- %
- 本金和利息 $4,516 /mo
- 物业税 n/a
- 层 / 公寓楼层 n/a

