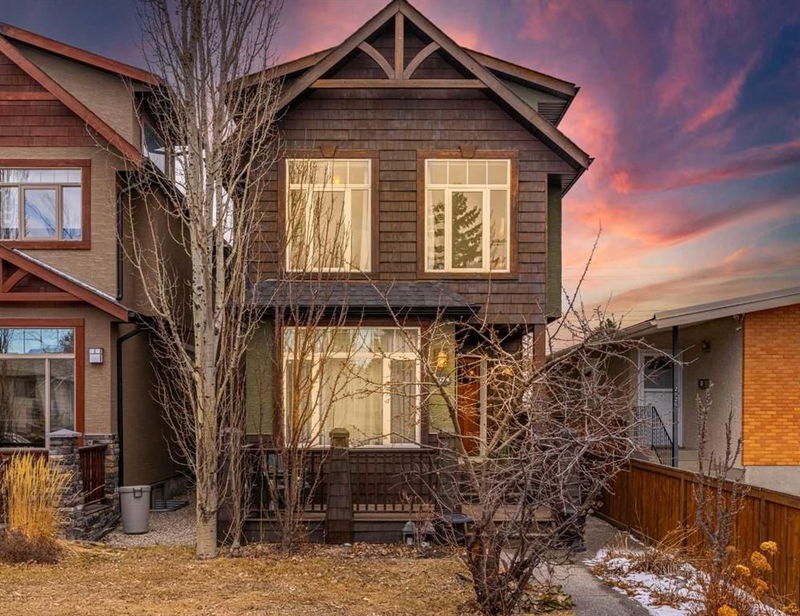重要事实
- MLS® #: A2204258
- 物业编号: SIRC2332831
- 物业类型: 住宅, 独立家庭独立住宅
- 生活空间: 1,852 平方呎
- 建成年份: 2007
- 卧室: 2+1
- 浴室: 3+1
- 停车位: 2
- 挂牌出售者:
- Real Broker
楼盘简介
Welcome to this stunning custom-built 2-storey home situated on a quiet street in Glenbrook. Designed with style and functionality in mind, this home features 9 ft ceilings on the main level and vaulted ceilings upstairs, featuring a bright and open concept layout. The gourmet kitchen is a chef's dream, boasting floor-to-ceiling custom cabinetry, a built-in china hutch/ coffee bar, granite countertops, undermount lighting, and upgraded stainless steel appliances. The main floor design flows seamlessly into the spacious living and dining areas, making it perfect for both daily living and entertaining. A main-floor den/office offers a quiet workspace, ideal for remote professionals. Upstairs, the primary suite is a private retreat featuring a walk-in closet and a 5-piece ensuite with a soaker tub, double vanity, and glass-enclosed shower. The second bedroom is oversized and can easily be converted into two separate bedrooms, offering flexibility to suit your needs. A top-floor laundry room adds to the home convenience. The fully developed basement has been recently finished and includes engineered hardwood flooring throughout, a spacious rec room with a cozy gas fireplace, a third bedroom, and a modern 3-piece bathroom with an upgraded glass shower. Large basement windows bring in plenty of natural light, making the space feel warm and inviting. Outside, the backyard is beautifully landscaped and features a spacious deck, perfect for outdoor gatherings and park your car in the double garage.
房间
- 类型等级尺寸室内地面
- 门厅总管道8' 9.9" x 9' 9"其他
- 厨房总管道12' 3" x 14' 9"其他
- 餐厅总管道13' 2" x 12' 9.6"其他
- 起居室总管道15' 11" x 14' 8"其他
- 家庭办公室总管道10' 6.9" x 9' 11"其他
- 卧室上部15' 11" x 23' 5"其他
- 步入式壁橱上部4' 2" x 10' 6.9"其他
- 卧室上部11' 5" x 18' 11"其他
- 洗衣房上部4' 11" x 6' 9"其他
- 卧室地下室10' 5" x 13' 3"其他
- 步入式壁橱地下室3' 11" x 7' 3.9"其他
- 活动室地下室14' 9" x 27' 6"其他
- 水电地下室9' 2" x 5'其他
- 储存空间地下室4' 9.6" x 2' 11"其他
- 洗手间总管道6' 3" x 3' 3"其他
- 套间浴室上部11' 6.9" x 7' 8"其他
- 洗手间上部4' 11" x 9' 5"其他
- 洗手间地下室4' 11" x 9' 6"其他
上市代理商
咨询更多信息
咨询更多信息
位置
2824 38 Street SW, Calgary, Alberta, T3E 3G2 加拿大
房产周边
Information about the area around this property within a 5-minute walk.
付款计算器
- $
- %$
- %
- 本金和利息 $4,248 /mo
- 物业税 n/a
- 层 / 公寓楼层 n/a

