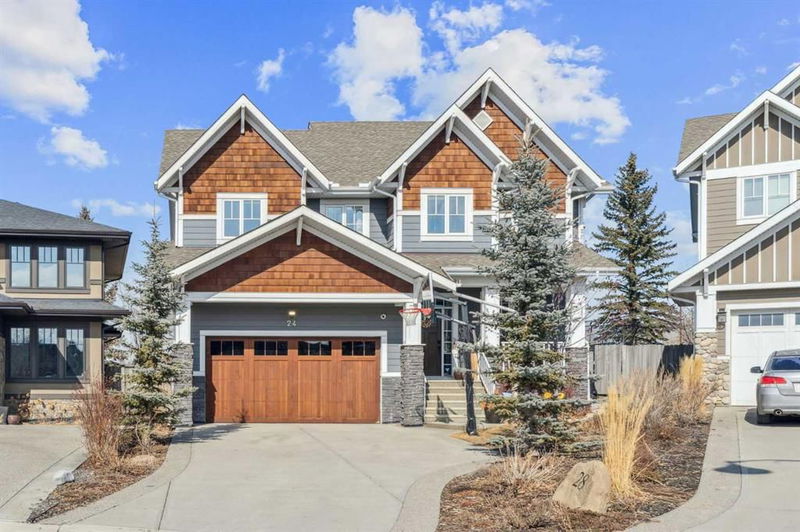重要事实
- MLS® #: A2191542
- 物业编号: SIRC2331200
- 物业类型: 住宅, 独立家庭独立住宅
- 生活空间: 3,243.25 平方呎
- 建成年份: 2018
- 卧室: 4+1
- 浴室: 4+1
- 停车位: 5
- 挂牌出售者:
- CIR Realty
楼盘简介
This stunning two-storey home is in pristine condition, offering a perfect blend of elegance and functionality. As you step inside, you are greeted by an open floor plan that flows seamlessly from one room to the next. The living room features soaring vaulted ceilings, creating an airy, spacious feel, and is open to an inviting bonus room upstairs. The main level features gorgeous hardwood floors throughout, providing warmth and sophistication. The chef’s kitchen is the heart of the home, offering everything you need to prepare gourmet meals with ease. It is designed for both functionality and style, with an abundance of storage available in custom cabinetry. A built-in oven and microwave along with a gas cooktop and an extra-large island, ideal for when you’re preparing a family dinner, this kitchen is designed to make cooking a true pleasure. The large, elegant dining room is ideal for hosting gatherings, while an office space at the front of the home offers a quiet area for work or study. Conveniently located on the main level, you'll also find a spacious mudroom and a powder room. The back of the home overlooking the patio outside is framed with windows, flooding the space with natural light. Hunter Douglas blinds throughout the home offer both style and privacy, while the smart home automation with a unique feature called “moccupancy” designed to mimic your natural movements in the home while you are away ensuring that every convenience is at your fingertips. Upstairs, the primary bedroom is a true retreat, featuring a luxurious spa-like ensuite. The large walk-in closet provides an abundance of storage space, and the laundry room is conveniently located near by with access to the primary suite. There are three additional generously sized bedrooms upstairs, one with its own ensuite, and a shared 4-piece bathroom that serves the other rooms. Also upstairs, the loft area, open to the living room below, creating a connected, airy feel throughout the upper level and a perfect spot to unwind after a long day. The lower level of the home is just as impressive, with a recreation room perfect for family fun, a dedicated media room for movie nights with the ability to install a projector, and a 5th bedroom with another 4-piece bathroom. This extra-large space can be used as a playroom, dedicated work out space or a secondary office. The basement is plumbed in for a wet bar. The oversized heated double garage + tandem provides space for 3 cars or ample storage for all your needs. Outside, the home features a zero-maintenance yard, with numerous shrubs, perennials and trees combined with a spacious lounging area and firepit giving you that private oasis and allowing you to spend more time enjoying the space than maintaining it. A true bonus is the 13 ft swim spa where the kids can play or a quick morning swim. This home combines modern luxury, sophistication, comfort, and practicality offering everything you need for comfort, style, and convenience.
房间
- 类型等级尺寸室内地面
- 厨房总管道17' 9" x 16' 5"其他
- 餐厅总管道15' 6" x 15' 9.6"其他
- 起居室总管道15' 11" x 17' 9"其他
- 家庭办公室总管道12' 5" x 10' 3.9"其他
- 洗手间总管道5' 9.6" x 5' 2"其他
- 前厅总管道6' 11" x 10' 5"其他
- 主卧室二楼14' 11" x 14'其他
- 套间浴室二楼14' 5" x 12' 2"其他
- 卧室二楼21' 9.6" x 16' 9.9"其他
- 套间浴室二楼8' 2" x 7' 9.6"其他
- 门厅总管道9' 11" x 7' 3"其他
- 卧室二楼13' 6" x 15' 3"其他
- 卧室二楼12' 6.9" x 11' 6.9"其他
- 洗手间二楼5' 3.9" x 11' 5"其他
- 额外房间二楼13' 3.9" x 17' 3"其他
- 洗衣房二楼9' 11" x 5' 11"其他
- 步入式壁橱二楼12' 9" x 16'其他
- 活动室地下室27' 5" x 20' 11"其他
- 媒体/娱乐地下室14' 11" x 15' 5"其他
- 卧室地下室11' 11" x 12' 9.9"其他
- 洗手间地下室8' 2" x 5' 2"其他
- 水电地下室19' 9.6" x 11' 8"其他
上市代理商
咨询更多信息
咨询更多信息
位置
24 Tommy Prince Road SW, Calgary, Alberta, T3E 6Z6 加拿大
房产周边
Information about the area around this property within a 5-minute walk.
付款计算器
- $
- %$
- %
- 本金和利息 $9,517 /mo
- 物业税 n/a
- 层 / 公寓楼层 n/a

