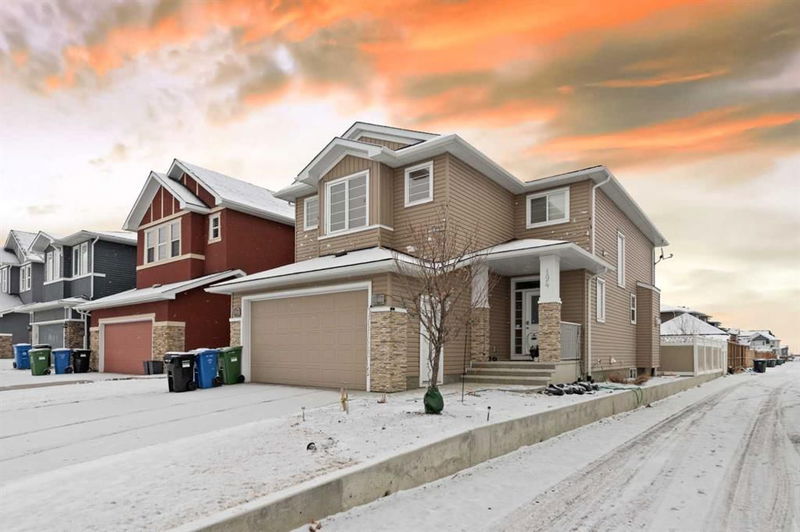重要事实
- MLS® #: A2203021
- 物业编号: SIRC2329078
- 物业类型: 住宅, 独立家庭独立住宅
- 生活空间: 2,429 平方呎
- 建成年份: 2015
- 卧室: 3
- 浴室: 2+1
- 停车位: 4
- 挂牌出售者:
- Real Broker
楼盘简介
Stunning 3-Bedroom Corner Lot Home in Redstone.
Discover this beautifully maintained home situated on a corner lot in the highly sought-after N.E. community of Redstone. Offering both style and convenience, this property is perfect for families seeking modern living with easy access to amenities.
Low-Maintenance Backyard: Enjoy a hassle-free outdoor space with artificial lawn and a stylish retaining wall along the side of the house—no more mowing or weeding!
Elegant Main Floor: Boasting 9' ceilings and gleaming hardwood floors, the open-concept layout includes a spacious kitchen with a large island, quartz countertops, and a walk-through pantry leading to the garage—making grocery trips a breeze. The cozy living room features a fireplace, and there’s a versatile office along with a convenient two-piece bathroom.
Upstairs Comfort: The upper level offers a bright and spacious bonus room with a charming nook window bench—perfect for reading or relaxing. The primary suite includes a walk-in closet and a luxurious en-suite with an oversized jetted tub and double sinks. Two additional large bedrooms and a 4-piece bathroom complete the level.
Basement Potential: The unfinished basement features 9' ceilings and is roughed in for a wet bar and bathroom, offering endless customization possibilities.
Prime Location:
Conveniently located with quick access to Stoney Trail, nearby restaurants, and shopping, this home combines suburban tranquility with urban convenience.
Don’t miss the chance to own this Redstone gem—schedule your viewing today!
房间
- 类型等级尺寸室内地面
- 餐厅总管道10' 3" x 11' 11"其他
- 起居室总管道15' x 16' 5"其他
- 家庭办公室总管道7' 3" x 8' 9"其他
- 厨房总管道11' 11" x 12' 9.9"其他
- 额外房间上部13' x 18' 11"其他
- 主卧室上部13' 3" x 14' 6.9"其他
- 卧室上部11' 11" x 12' 3"其他
- 卧室上部11' 11" x 11' 11"其他
- 洗手间总管道2' 8" x 8' 11"其他
- 洗手间上部4' 11" x 8' 5"其他
- 套间浴室上部10' 9.6" x 11' 11"其他
- 洗衣房上部7' 2" x 8' 3"其他
- 步入式壁橱上部4' 11" x 10' 6"其他
- 餐具室总管道4' 9" x 8' 11"其他
- 门厅总管道7' 6.9" x 10' 3.9"其他
上市代理商
咨询更多信息
咨询更多信息
位置
194 Redstone Park NE, Calgary, Alberta, T3N 0P6 加拿大
房产周边
Information about the area around this property within a 5-minute walk.
付款计算器
- $
- %$
- %
- 本金和利息 $3,906 /mo
- 物业税 n/a
- 层 / 公寓楼层 n/a

