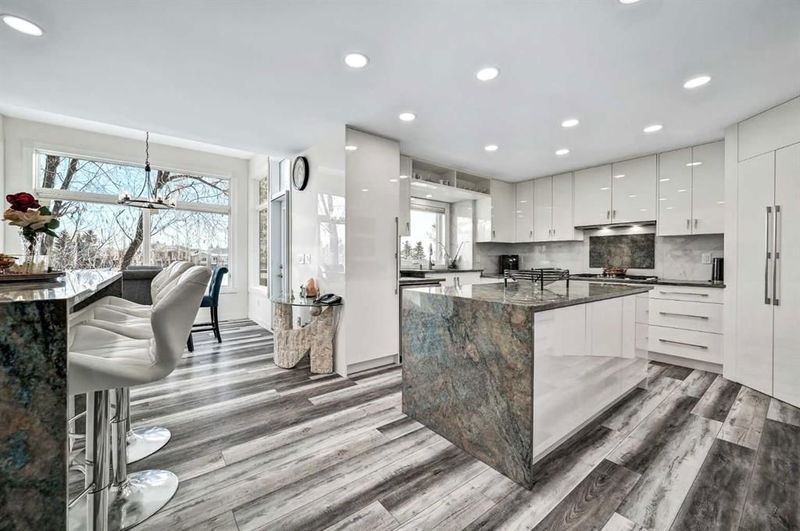重要事实
- MLS® #: A2201185
- 物业编号: SIRC2325232
- 物业类型: 住宅, 独立家庭独立住宅
- 生活空间: 3,145.59 平方呎
- 建成年份: 1990
- 卧室: 3+1
- 浴室: 4+1
- 停车位: 4
- 挂牌出售者:
- Real Broker
楼盘简介
UNICORN ALERT! Bathrooms AND Walk-in Closets in ALL THREE bedrooms upstairs. A walkout basement. And a backyard that opens directly onto a park and green space. This RARE find is perfect for multi-generational families, and it's in one of the best communities - Christie Park.
Some homes have space. This one has presence. Fully renovated in 2021 and sitting on a quiet crescent, this home offers over 4,500 sq. ft. of elevated living. The backyard blends into the park behind it, turning your outdoor space into a private extension of nature.
Step inside and feel the wow factor: a grand foyer, open staircase, and a sleek media wall with built-ins and an electric fireplace set the tone for modern luxury. Every inch has been thoughtfully updated—brand-new electrical, plumbing, windows, and over $200K in renovations mean you get style and peace of mind.
The custom kitchen is an entertainer’s dream with two waterfall islands, designer finishes, and premium appliances—built for everything from quick breakfasts to wine-soaked dinner parties. A main floor laundry and powder room add practicality.
Upstairs, three oversized bedrooms each come with their own ensuite and walk-in closet—yes, every single one. The primary suite takes it to another level: a spa-inspired ensuite, dual vanities, walk-in shower, and a massive 11x5 walk-in closet that feels more like a private boutique.
The walkout basement is perfect for extended family or long-term guests. It features a separate entrance, kitchenette, open-concept living area, gym/games space, bedroom, den, and a spa-style bathroom with a steam shower and sauna. In-floor heating throughout keeps it cozy year-round.
Outside, enjoy summer BBQs while the kids play in the park just steps away. The irrigation system keeps the yard lush, and the exposed aggregate driveway and oversized double garage handle all your parking and storage needs with ease.
With top-rated schools (public, Catholic, and private), easy access to West Side Rec Centre, shopping, transit, and nature trails—this location checks every box.
This isn’t just a house. It’s the unicorn you’ve been searching for. Book a showing Today!
房间
- 类型等级尺寸室内地面
- 洗手间总管道5' 3.9" x 5' 9.6"其他
- 早餐厅总管道8' 5" x 10'其他
- 餐厅总管道11' 6" x 14' 9"其他
- 家庭娱乐室总管道14' 9.6" x 25' 9.9"其他
- 门厅总管道10' 3.9" x 8' 5"其他
- 厨房总管道15' 3" x 12'其他
- 洗衣房总管道9' 3" x 16' 5"其他
- 起居室总管道16' 11" x 11' 11"其他
- 家庭办公室总管道12' 9.9" x 13' 3"其他
- 套间浴室二楼6' 9.6" x 10' 8"其他
- 套间浴室二楼4' 11" x 10' 8"其他
- 套间浴室二楼14' 6" x 14' 3.9"其他
- 卧室二楼13' 2" x 16' 9.6"其他
- 卧室二楼13' 11" x 11' 9.6"其他
- 主卧室二楼15' x 17' 11"其他
- 步入式壁橱二楼8' 5" x 11' 5"其他
- 洗手间地下室6' 6" x 14' 9.6"其他
- 其他地下室13' 5" x 18'其他
- 卧室地下室14' 6" x 12' 6.9"其他
- 书房地下室10' x 11' 9.6"其他
- 健身房地下室8' 6" x 10' 9.6"其他
上市代理商
咨询更多信息
咨询更多信息
位置
7075 Christie Briar Manor SW, Calgary, Alberta, T3H 2H5 加拿大
房产周边
Information about the area around this property within a 5-minute walk.
付款计算器
- $
- %$
- %
- 本金和利息 $6,689 /mo
- 物业税 n/a
- 层 / 公寓楼层 n/a

