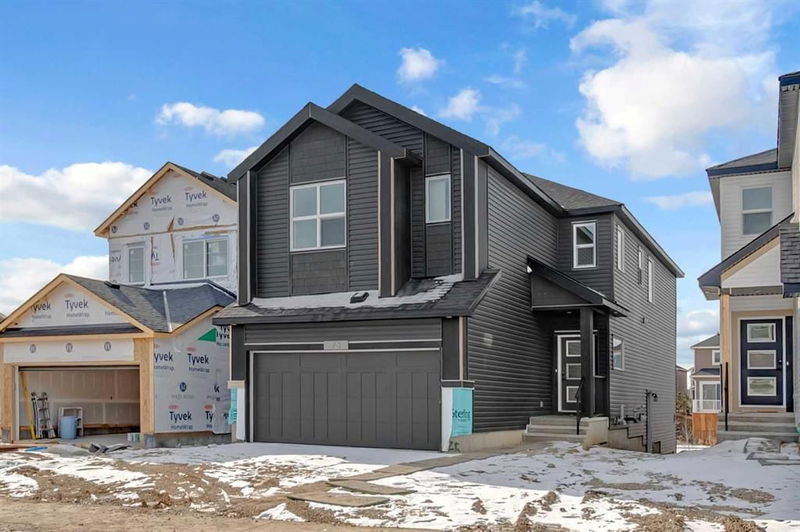重要事实
- MLS® #: A2200459
- 物业编号: SIRC2323702
- 物业类型: 住宅, 独立家庭独立住宅
- 生活空间: 2,466.24 平方呎
- 建成年份: 2025
- 卧室: 4
- 浴室: 4
- 停车位: 4
- 挂牌出售者:
- PREP Realty
楼盘简介
Welcome to this brand-new elegant home built on a conventional lot backing on to a green space and walk- way, that comes with lots of upgrades! | 4 BED & 4 FULL BATH | SPICE KITCHEN | HUGE DECK | DOUBLE CAR GARAGE | SEPARATE BASEMENT DOOR ENTRY | GREEN SPACE AT THE BACK| Main floor consists of a den, huge family room with electric fireplace, beautiful kitchen with all stainless-steel appliances and huge waterfall island, spice kitchen and a full washroom. Upstairs, huge Family/bonus room is where casual movie nights can take place. The primary bedroom is a quiet oasis of calm with 5-piece ensuite and big walk-in closet. Another 4-piece full bathroom and 2 additional good-sized bedrooms and 4th bedroom with 3-piece ensuite and walk-in closet. This home really is a must see! Book your viewing today!
*Easy access to Stoney trail and Deerfoot trail*
*10 minutes drive to the Airport**20 minutes drive to Calgary Downtown*
*Few steps away from a beautiful playground*
房间
- 类型等级尺寸室内地面
- 书房总管道9' 6" x 11'其他
- 洗手间总管道5' 6.9" x 8' 5"其他
- 起居室总管道12' 6.9" x 15' 6"其他
- 厨房总管道10' 6.9" x 15' 9.9"其他
- 餐厅总管道10' 6.9" x 11' 6.9"其他
- 其他总管道9' 3.9" x 6' 6"其他
- 家庭娱乐室二楼12' 9" x 16' 2"其他
- 主卧室二楼12' 9" x 15' 3"其他
- 套间浴室二楼10' x 11' 9.9"其他
- 步入式壁橱二楼10' x 5' 9"其他
- 卧室二楼10' x 11'其他
- 卧室二楼10' 3.9" x 11'其他
- 洗手间二楼8' 5" x 5'其他
- 卧室二楼12' 6" x 11'其他
- 套间浴室二楼5' 2" x 9' 3.9"其他
- 洗衣房二楼5' 2" x 6' 3.9"其他
上市代理商
咨询更多信息
咨询更多信息
位置
75 Lewiston View NE, Calgary, Alberta, T3P0T7 加拿大
房产周边
Information about the area around this property within a 5-minute walk.
付款计算器
- $
- %$
- %
- 本金和利息 $4,345 /mo
- 物业税 n/a
- 层 / 公寓楼层 n/a

