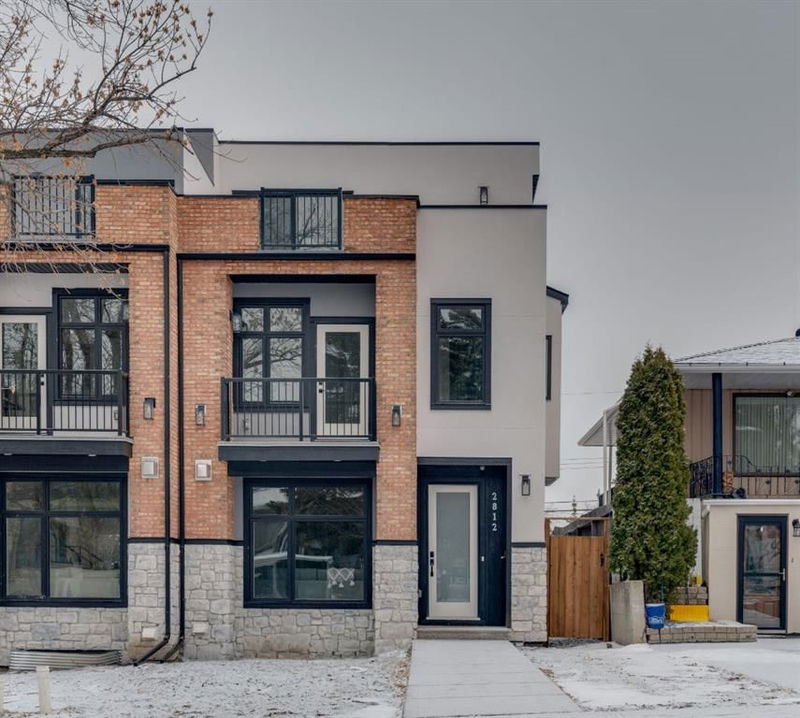重要事实
- MLS® #: A2201712
- 物业编号: SIRC2323227
- 物业类型: 住宅, 其他
- 生活空间: 2,430.76 平方呎
- 建成年份: 2024
- 卧室: 4+1
- 浴室: 4+1
- 停车位: 2
- 挂牌出售者:
- Century 21 Bravo Realty
楼盘简介
A beautiful brand new 3 storey boasting over 3100sqft of living space in the heart of the Killarney featuring 5 bedrooms/4.5 bath with many upgrades including high ceilings, engineered hardwood, upgraded appliances and quartz countertops throughout. As you walk in you are greeted by a spacious foyer with closet, a 2pce bath, a gorgeous open floor plan with the living room conveniently located at the front with a gas fireplace and built-in cabinetry. White Oak and painted kitchen with island for extra seating and a pantry for extra storage. Upgraded Kitchen Aid appliance package includes a built-in oven, microwave, dishwasher, gas cooktop and huge fridge/freezer! The dining room is located at the back with a sliding patio door to the vinyl covered deck. The mudroom with ample storage space and a bench finishes off the main floor. The stairs to the second-floor feature engineered hardwood and glass railing. The second floor consists of 3 bedrooms and 2 bathrooms. One of the bedrooms is a primary bedroom with its own 5pce ensuite including dual vanities, soaker tub, stand up shower, toilet, a massive walk-in closet, and a balcony! The other 2 bedrooms, one with another beautiful walk-in closet, share a common 3pce bath. The laundry is also conveniently located on the second floor with a sink. The third floor has a family room with balcony, another bedroom with its own walk-in closet and a 3pce bathroom. The basement is fully developed with an additional bedroom, den, rec room with wet bar and a 3pce bath. The fully fenced backyard provides privacy with landscaping to be completed in the Spring. This home also features a spacious detached garage.
房间
- 类型等级尺寸室内地面
- 洗手间总管道5' 8" x 6' 9.6"其他
- 餐厅总管道13' 9.6" x 11' 6"其他
- 厨房总管道19' x 13' 6"其他
- 起居室总管道14' x 13' 9.6"其他
- 洗手间二楼4' 11" x 9' 3"其他
- 套间浴室二楼13' 6.9" x 9'其他
- 卧室二楼9' 9" x 9' 11"其他
- 卧室二楼13' 6" x 9' 3"其他
- 洗衣房二楼6' 9.6" x 9' 3"其他
- 主卧室二楼13' 6.9" x 11' 9.9"其他
- 步入式壁橱二楼6' 6.9" x 8'其他
- 洗手间三楼4' 11" x 9' 11"其他
- 卧室三楼12' 11" x 9' 3"其他
- 家庭娱乐室三楼18' 2" x 13' 8"其他
- 洗手间地下室11' 2" x 4' 11"其他
- 卧室地下室10' 2" x 9' 8"其他
- 书房地下室10' 2" x 8' 6"其他
- 活动室地下室16' 6.9" x 10' 9.9"其他
- 水电地下室14' 8" x 7'其他
- 步入式壁橱二楼4' 11" x 6' 2"其他
- 阳台二楼3' 8" x 8' 3.9"其他
- 步入式壁橱三楼3' 9.9" x 9' 11"其他
- 步入式壁橱三楼4' 9.9" x 6'其他
上市代理商
咨询更多信息
咨询更多信息
位置
2812 35 Street SW, Calgary, Alberta, T3E2Y5 加拿大
房产周边
Information about the area around this property within a 5-minute walk.
付款计算器
- $
- %$
- %
- 本金和利息 $5,859 /mo
- 物业税 n/a
- 层 / 公寓楼层 n/a

