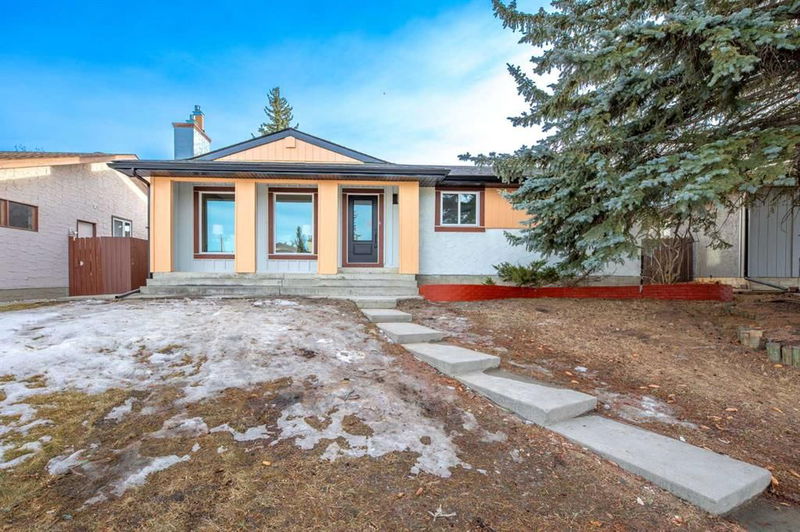重要事实
- MLS® #: A2200668
- 物业编号: SIRC2318312
- 物业类型: 住宅, 独立家庭独立住宅
- 生活空间: 1,307.67 平方呎
- 建成年份: 1973
- 卧室: 3+2
- 浴室: 3
- 停车位: 1
- 挂牌出售者:
- Royal LePage Benchmark
楼盘简介
Welcome to your dream home in the heart of Cedarbrae, where modern luxury meets timeless charm! This beautifully renovated 5-bedroom bungalow offers the perfect blend of comfort, functionality, and endless possibilities — ideal for a growing family or savvy investor. Step inside and be greeted by a bright and inviting living space, where brand-new double-pane windows flood the home with natural light. Every inch of this home has been thoughtfully updated, including new electrical, plumbing, insulation, and a new roof on both the house and detached garage. The heart of the home features a stylish kitchen with sleek finishes, perfect for creating family meals or entertaining friends. With 3 spacious bedrooms on the main level and an additional 2 bedrooms in the basement, there’s plenty of room for everyone. The lower level boasts an illegal suite, complete with its own living space and kitchen — offering fantastic potential for rental income or a private retreat for out-of-town guests. Comfort is key with a new furnace and humidifier, along with a hot water tank, ensuring efficiency and peace of mind for years to come. The exterior has received a stunning facelift, adding to the home’s curb appeal and making it a standout on the block. Nestled in a vibrant and welcoming neighborhood, this home is close to schools, parks, and all the amenities Cedarbrae has to offer. Whether you’re envisioning cozy family nights or hosting summer barbecues in your refreshed outdoor space, this home truly has it all. Don’t miss the chance to make this exceptional property yours — a turn-key opportunity with endless potential!
房间
- 类型等级尺寸室内地面
- 洗手间总管道16' 2" x 25' 8"其他
- 卧室总管道42' 8" x 29' 6"其他
- 餐厅总管道30' 6.9" x 30' 6.9"其他
- 起居室总管道63' 2" x 47'其他
- 洗手间地下室26' 9.9" x 15' 9.9"其他
- 卧室地下室51' 11" x 42' 9.6"其他
- 厨房地下室49' 6" x 48' 2"其他
- 水电地下室27' 9.6" x 42' 9.6"其他
- 套间浴室总管道16' 2" x 31' 2"其他
- 卧室总管道26' 3" x 39' 3.9"其他
- 早餐厅总管道18' 3.9" x 26'其他
- 厨房总管道30' 11" x 45' 5"其他
- 主卧室总管道43' 3" x 38' 3"其他
- 卧室地下室30' 6.9" x 48' 5"其他
- 家庭娱乐室地下室56' 6.9" x 39' 9.6"其他
- 洗衣房地下室37' 2" x 10' 8"其他
上市代理商
咨询更多信息
咨询更多信息
位置
471 Cedarpark Drive SW, Calgary, Alberta, T2W 2J8 加拿大
房产周边
Information about the area around this property within a 5-minute walk.
付款计算器
- $
- %$
- %
- 本金和利息 $3,906 /mo
- 物业税 n/a
- 层 / 公寓楼层 n/a

