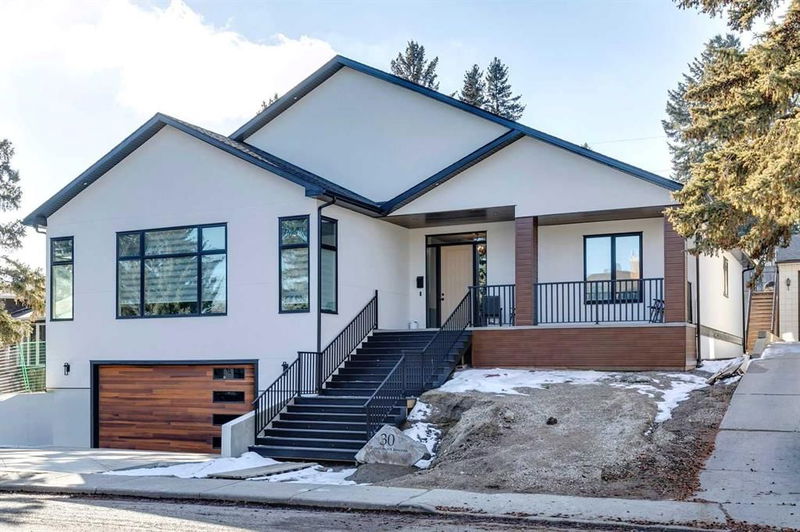重要事实
- MLS® #: A2198823
- 物业编号: SIRC2310623
- 物业类型: 住宅, 独立家庭独立住宅
- 生活空间: 2,767.88 平方呎
- 建成年份: 2023
- 卧室: 3+1
- 浴室: 3+1
- 停车位: 4
- 挂牌出售者:
- eXp Realty
楼盘简介
Experience the pinnacle of luxury living in the coveted Rosemont neighborhood! This newly constructed, custom-designed bungalow, just steps from the serene Confederation Park, is a true architectural gem. Offering a seamless blend of contemporary style and timeless elegance, this home is designed for those who appreciate the finest in both form and function.
As you step through the grand foyer, you'll immediately sense the spaciousness of the home, with soaring 10-foot ceilings throughout the main floor, creating an open, airy atmosphere. Rich hardwood flooring flows gracefully across the living spaces, enhancing the home's refined aesthetic. The expansive living room is bathed in natural light, with large windows that showcase the beauty of the interior and offer stunning views of the surrounding area. A custom-designed library wall adds an exclusive touch, making this home unlike any other.
On the main floor, you’ll find three generously sized bedrooms, including the luxurious primary suite, which features a walk-in closet and a spa-inspired ensuite with a freestanding tub, large walk-in shower, and double vanity. Two additional full bathrooms and a powder room off the kitchen provide added convenience.
The chef’s kitchen is nothing short of spectacular, with an enormous 18-foot island perfect for entertaining or casual dining. A massive walk-in butler’s pantry provides ample storage and organization for all your culinary essentials, while the stone backsplash—expertly installed by a masonry craftsman—adds a striking design element.
The dining room, illuminated by natural light from expansive doors that open to the deck, offers the perfect setting for entertaining guests. Picture yourself hosting dinners and enjoying the beautiful surroundings of Rosemont from this inviting space.
Descend to the fully finished basement, where you'll find a custom-built locker system, ideal for organizing your belongings after parking in the oversized drive-under garage. This garage is every car enthusiast's dream, offering both functionality and sleek style.
Outside, the backyard features a sports court, ideal for hosting your own pickleball tournaments or enjoying recreational activities.
Don't miss your opportunity to own this extraordinary home. Schedule a private viewing today and experience the ultimate in high-end living in Rosemont. For more details, including photos, builder plans, and more, click the links below.
房间
- 类型等级尺寸室内地面
- 洗手间总管道4' 6.9" x 5' 11"其他
- 洗手间总管道4' 11" x 11' 6"其他
- 套间浴室总管道13' 9.9" x 14' 2"其他
- 卧室总管道12' 3" x 12'其他
- 卧室总管道12' 3" x 12'其他
- 餐厅总管道15' 8" x 18' 3"其他
- 门厅总管道10' 11" x 14' 3.9"其他
- 厨房总管道17' 11" x 22' 6"其他
- 洗衣房总管道10' x 8' 3"其他
- 起居室总管道19' 11" x 28' 2"其他
- 主卧室总管道12' 9.9" x 14' 6"其他
- 餐具室总管道17' x 6' 9.6"其他
- 步入式壁橱总管道11' 9" x 8'其他
- 洗手间地下室9' 3.9" x 6' 9.9"其他
- 卧室地下室14' 6.9" x 11' 2"其他
- 活动室地下室25' 6" x 16' 5"其他
- 水电地下室15' 9" x 13' 6"其他
- 步入式壁橱地下室4' 11" x 10' 9.9"其他
上市代理商
咨询更多信息
咨询更多信息
位置
30 Roselawn Crescent NW, Calgary, Alberta, T2K 1K6 加拿大
房产周边
Information about the area around this property within a 5-minute walk.
付款计算器
- $
- %$
- %
- 本金和利息 $11,719 /mo
- 物业税 n/a
- 层 / 公寓楼层 n/a

