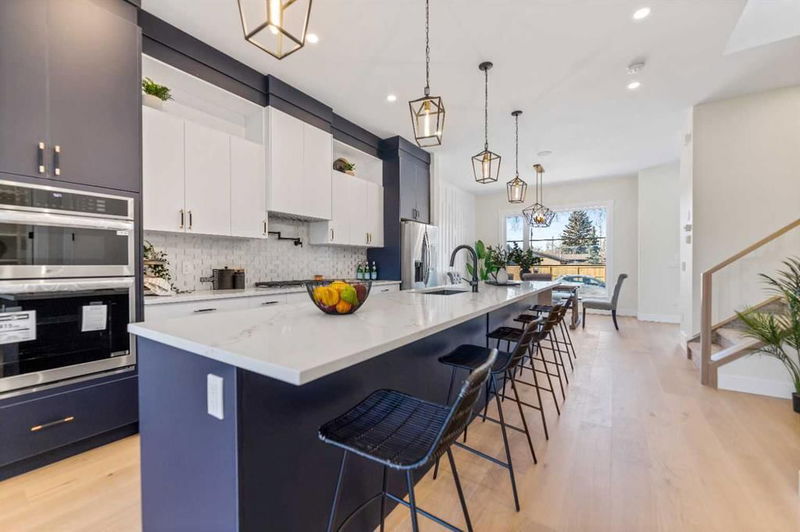重要事实
- MLS® #: A2198322
- 物业编号: SIRC2300222
- 物业类型: 住宅, 其他
- 生活空间: 2,021.99 平方呎
- 建成年份: 2024
- 卧室: 2+2
- 浴室: 3+1
- 停车位: 2
- 挂牌出售者:
- MaxValue Realty Ltd.
楼盘简介
Introducing this brand-new luxury home in the prestigious community of Winston Heights/Mountview! Built to maximize a large lot, this stunning infill offers over 2,850 sq ft of beautifully designed living space across three levels, featuring 5 bedrooms and 3.5 bathrooms. The main floor is finished is durable hardwood and includes a chef-inspired kitchen with high-end appliances, a large island with a breakfast bar and a large pantry. The open layout also features a dining area, a spacious living room with an electric fireplace, a mudroom, and finished off with a 2-piece bath. Upstairs, the primary retreat features large windows, a walk-in closet, and a spa-like ensuite. This level also offers 2 more bedrooms, a family room, and a laundry room. The fully developed legal basement suite provides over 860 sq ft of living space accessible from the exterior of the home, featuring high ceilings, 2 bedrooms, a 4-piece bathroom, a full kitchen and living room, and a separate laundry room. Perfect for short-term rentals or guests, this space offers excellent income potential. Outside, enjoy a larger than average backyard. The exterior will be completed with a double detached garage. Situated close to The Winston Golf Club, Deerfoot Trail, Hwy 1, and a short commute to downtown & SAIT, you have everything you need in close proximity. With striking curb appeal, custom stone work & stucco siding, this home is a true standout!
房间
- 类型等级尺寸室内地面
- 卧室上部12' 5" x 9' 11"其他
- 卧室上部12' 5" x 9' 9.9"其他
- 家庭娱乐室上部17' x 13' 9.6"其他
- 洗手间上部4' 9.9" x 9' 3.9"其他
- 套间浴室上部15' 11" x 8' 6.9"其他
- 家庭娱乐室上部9' x 13' 9"其他
- 洗衣房上部5' 9" x 6' 5"其他
- 步入式壁橱上部6' 11" x 9' 3.9"其他
- 洗手间总管道5' 3.9" x 5' 9"其他
- 餐厅总管道12' x 13' 3.9"其他
- 门厅总管道6' 9" x 6' 9.9"其他
- 厨房总管道17' 2" x 15' 9.9"其他
- 起居室总管道15' x 13' 11"其他
- 前厅总管道8' 9.6" x 5' 11"其他
- 洗手间地下室9' 9.6" x 5' 9.9"其他
- 卧室地下室10' 8" x 9' 9"其他
- 卧室地下室10' 6" x 13' 9.9"其他
- 厨房地下室11' 3.9" x 12' 11"其他
- 活动室地下室9' 11" x 12' 11"其他
- 水电地下室8' 8" x 9'其他
上市代理商
咨询更多信息
咨询更多信息
位置
2426 6 St Ne Street NE, Calgary, Alberta, T2E 1X6 加拿大
房产周边
Information about the area around this property within a 5-minute walk.
- 22.3% 50 à 64 ans
- 21.09% 65 à 79 ans
- 19.25% 35 à 49 ans
- 15.83% 20 à 34 ans
- 7.8% 80 ans et plus
- 3.73% 10 à 14
- 3.64% 0 à 4 ans
- 3.38% 5 à 9
- 2.97% 15 à 19
- Les résidences dans le quartier sont:
- 49.25% Ménages d'une seule personne
- 44.36% Ménages unifamiliaux
- 6.26% Ménages de deux personnes ou plus
- 0.12% Ménages multifamiliaux
- 149 763 $ Revenu moyen des ménages
- 61 060 $ Revenu personnel moyen
- Les gens de ce quartier parlent :
- 85.67% Anglais
- 2.91% Yue (Cantonese)
- 2.75% Espagnol
- 2.01% Anglais et langue(s) non officielle(s)
- 1.52% Français
- 1.41% Allemand
- 1.32% Italien
- 0.95% Arabe
- 0.87% Polonais
- 0.58% Gujarati
- Le logement dans le quartier comprend :
- 41.88% Maison individuelle non attenante
- 19.1% Duplex
- 18.8% Appartement, 5 étages ou plus
- 9.2% Maison jumelée
- 6.61% Appartement, moins de 5 étages
- 4.41% Maison en rangée
- D’autres font la navette en :
- 11.13% Autre
- 10.38% Transport en commun
- 1.45% Marche
- 0% Vélo
- 27.42% Diplôme d'études secondaires
- 25.77% Baccalauréat
- 21.87% Certificat ou diplôme d'un collège ou cégep
- 12.05% Aucun diplôme d'études secondaires
- 8.03% Certificat ou diplôme d'apprenti ou d'une école de métiers
- 4.47% Certificat ou diplôme universitaire supérieur au baccalauréat
- 0.38% Certificat ou diplôme universitaire inférieur au baccalauréat
- L’indice de la qualité de l’air moyen dans la région est 1
- La région reçoit 199.58 mm de précipitations par année.
- La région connaît 7.39 jours de chaleur extrême (29.14 °C) par année.
付款计算器
- $
- %$
- %
- 本金和利息 $4,878 /mo
- 物业税 n/a
- 层 / 公寓楼层 n/a

