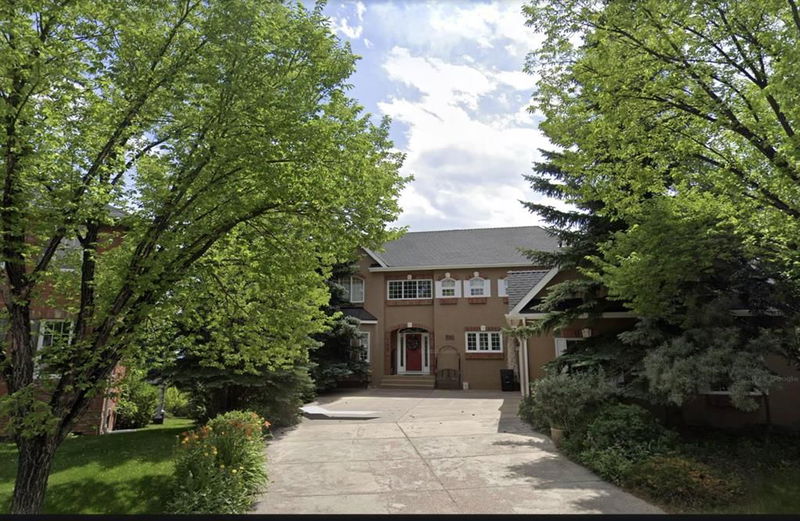重要事实
- MLS® #: A2194348
- 物业编号: SIRC2300206
- 物业类型: 住宅, 独立家庭独立住宅
- 生活空间: 3,648.67 平方呎
- 建成年份: 1993
- 卧室: 4+1
- 浴室: 4+1
- 停车位: 8
- 挂牌出售者:
- RE/MAX Realty Professionals
楼盘简介
Rare find! Huge mountain and Valley View! 5100 sq ft feet of developed living space. 5 bedrooms, 5 bathrooms, walk out basement, bay location, triple car garage! This estate executive 2 story home is located at the peak of Sienna Hills on the point of the ridge giving it an amazing view! One of the biggest lots in the area! Entry opens to huge 2 story entry with sweeping open stair to upper level. Large formal living room with bay window, crown molding and bordered ceiling , open to spacious formal dining room perfect for large family gatherings and beautiful south valley view. Dining room also has garden door to back outdoor living area. Passage door to kitchen. The updated kitchen features modern contemporary cabinets with cherry doors and lots of pot lights. Huge center island with granite top and Wolf Induction cook top with ventilated downdraft exhaust. Huge Subzero side by side fridge/freezer. Two wolf wall ovens with convection. Kitchen window enjoys south valley and mountain views. The kitchen joins the family sized breakfast nook with garden door to full width outdoor living space. Entire back of the home enjoys the mountain and valley view. Open to the kitchen and nook is the family room with wood burning fireplace with heat fan. Family room has large west and south windows with view. Work at home? Extra large office/den with double french doors and extensive built in shelves. Main floor 2 pce powder room and main floor laundry area/mudroom with entry to triple attached garage. Upper level with open upper hall. Primary bedroom is extra large and boasts a sitting room and royal size sleeping area. The 5 pce enuite bath has dual sinks, large vanity, large soaker tub, separate toilet area, separate glass and ceramic shower. A double sided fireplace provides separation between sleeping and sitting areas. Primary gets west, south and east views. Bedrooms 2 and 3 share a 5 pce jack and jill bath. Bedroom 4 has a 3 pce ensuite. The walk out level offers in floor heat, another bedroom/bathroom, huge office area, rec room, wet bar, storage area and a media room. In the last ten or so years, the home has had 2 new water heaters, 2 new furnaces as well as other upgrades. Have a dog, walk out level opens to a dog run area! Sienna Hills/Signal hill is close to all levels of schools, LRT, and amenities. 45 minutes to the mountains.
房间
- 类型等级尺寸室内地面
- 起居室总管道13' 6" x 21' 5"其他
- 餐厅总管道16' 2" x 11' 11"其他
- 厨房总管道11' 9.9" x 14'其他
- 早餐厅总管道9' x 10'其他
- 家庭娱乐室总管道24' x 20' 3.9"其他
- 家庭办公室总管道15' x 17' 5"其他
- 洗手间总管道7' 3" x 4' 11"其他
- 洗衣房总管道15' 6.9" x 11' 3"其他
- 入口总管道8' 11" x 7' 6.9"其他
- 卧室二楼19' 6.9" x 12' 9.9"其他
- 套间浴室二楼8' 3" x 9' 5"其他
- 卧室二楼11' 11" x 12'其他
- 卧室二楼17' 5" x 10' 9.9"其他
- 卧室二楼6' 9" x 6' 3"其他
- 套间浴室二楼6' 9" x 6' 3"其他
- 套间浴室二楼17' 5" x 10' 11"其他
- 主卧室二楼24' 2" x 35' 9.9"其他
- 媒体/娱乐下层18' 3.9" x 11' 9"其他
- 卧室下层11' 11" x 15' 6"其他
- 活动室下层23' 11" x 20' 11"其他
- 家庭办公室下层13' 11" x 14'其他
- 洗手间下层10' 11" x 6' 9"其他
- 储存空间下层16' 9.9" x 19' 5"其他
上市代理商
咨询更多信息
咨询更多信息
位置
103 Sienna Hills View SW, Calgary, Alberta, T3H 2Y8 加拿大
房产周边
Information about the area around this property within a 5-minute walk.
付款计算器
- $
- %$
- %
- 本金和利息 $7,812 /mo
- 物业税 n/a
- 层 / 公寓楼层 n/a

