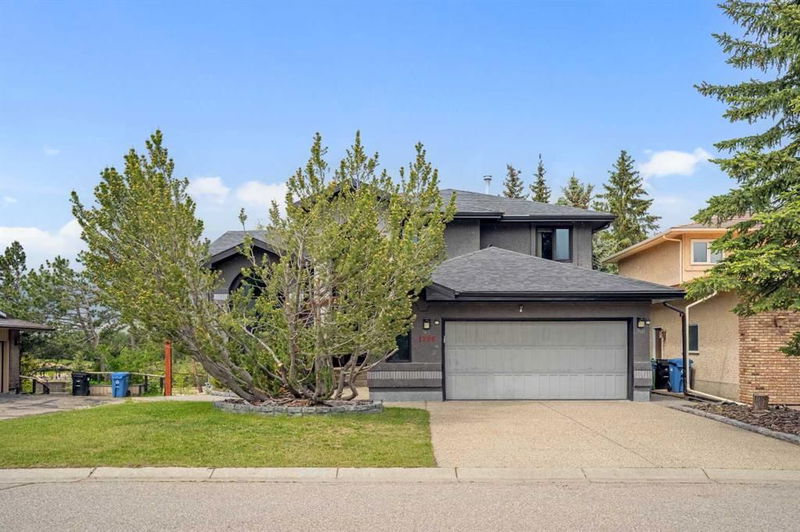重要事实
- MLS® #: A2195460
- 物业编号: SIRC2290596
- 物业类型: 住宅, 独立家庭独立住宅
- 生活空间: 2,443 平方呎
- 建成年份: 1989
- 卧室: 3+1
- 浴室: 3+1
- 停车位: 4
- 挂牌出售者:
- RE/MAX First
楼盘简介
Welcome to this exquisite 4-bedroom, 3.5-bathroom, 2-storey home boasting nearly 3,500 sq. ft. of beautifully developed living space. Nestled in a quiet cul-de-sac and backing onto a serene natural green space, this home offers both privacy and convenience in a highly sought-after neighborhood.
Perfect for modern living, the open-concept layout is designed for entertaining, featuring soaring cathedral ceilings and large windows that fill the space with natural light. The family room, currently utilized as a formal dining area, seamlessly transitions into the state-of-the-art kitchen. This chef’s dream is equipped with upgraded stainless steel appliances, a large central island, granite countertops, and rich mocha cabinetry. From the kitchen, step onto a massive backyard deck with multiple natural gas outlets, perfect for summer BBQs and outdoor gatherings.
A traditional living room/dining room combination makes hosting dinner parties effortless. The main floor also offers a private den—ideal for a home office—as well as a fantastic laundry/mudroom with a sink and a powder room for added convenience.
Upstairs, you'll find three generously sized bedrooms, including the luxurious master suite—an adult oasis featuring a large soaker tub, in-floor heating, double vanity, separate glass shower, and a spacious walk-in closet.
The fully finished walk-out basement is bright and inviting, featuring a large recreation room, a gaming room, and a massive fourth bedroom with sliding glass doors leading to the patio. The extensively landscaped, maintenance-free backyard includes a deck with a spiral staircase, an exposed aggregate patio, and artificial turf for effortless upkeep.
Additional highlights of this remarkable home include two updated furnaces, a newer roof, and dual AC systems for year-round comfort. With stunning curb appeal, this home is truly move-in ready for its next proud owners.
Enjoy easy access to Fish Creek Park, Macleod Trail, and Stoney Trail. Plus, you’re within walking distance to numerous parks, the new outdoor skating rink, tennis courts, and close to shopping, schools, and more.
Don't miss this incredible opportunity to elevate your lifestyle in the prestigious community of Shawnee Slopes!
房间
上市代理商
咨询更多信息
咨询更多信息
位置
1396 Shawnee Road SW, Calgary, Alberta, T2Y 2H1 加拿大
房产周边
Information about the area around this property within a 5-minute walk.
- 22.6% 50 to 64 年份
- 16.95% 20 to 34 年份
- 16.16% 35 to 49 年份
- 15.75% 65 to 79 年份
- 14.33% 80 and over
- 4.3% 15 to 19
- 3.75% 0 to 4
- 3.25% 10 to 14
- 2.92% 5 to 9
- Households in the area are:
- 67.72% Single family
- 29.25% Single person
- 2.29% Multi person
- 0.74% Multi family
- 147 025 $ Average household income
- 63 092 $ Average individual income
- People in the area speak:
- 72.98% English
- 9.24% Mandarin
- 4.35% Russian
- 2.91% English and non-official language(s)
- 2.5% Spanish
- 2.2% Yue (Cantonese)
- 1.79% Polish
- 1.48% French
- 1.46% Tagalog (Pilipino, Filipino)
- 1.1% Korean
- Housing in the area comprises of:
- 55.96% Single detached
- 25.26% Apartment 1-4 floors
- 9.66% Semi detached
- 6.31% Row houses
- 2.81% Apartment 5 or more floors
- 0% Duplex
- Others commute by:
- 11.18% Public transit
- 4.56% Other
- 2.15% Foot
- 0% Bicycle
- 33.63% Bachelor degree
- 25.58% High school
- 14.77% College certificate
- 9.68% Did not graduate high school
- 9.21% Post graduate degree
- 4.43% Trade certificate
- 2.7% University certificate
- The average are quality index for the area is 1
- The area receives 201.82 mm of precipitation annually.
- The area experiences 7.39 extremely hot days (29.17°C) per year.
付款计算器
- $
- %$
- %
- 本金和利息 $5,126 /mo
- 物业税 n/a
- 层 / 公寓楼层 n/a

