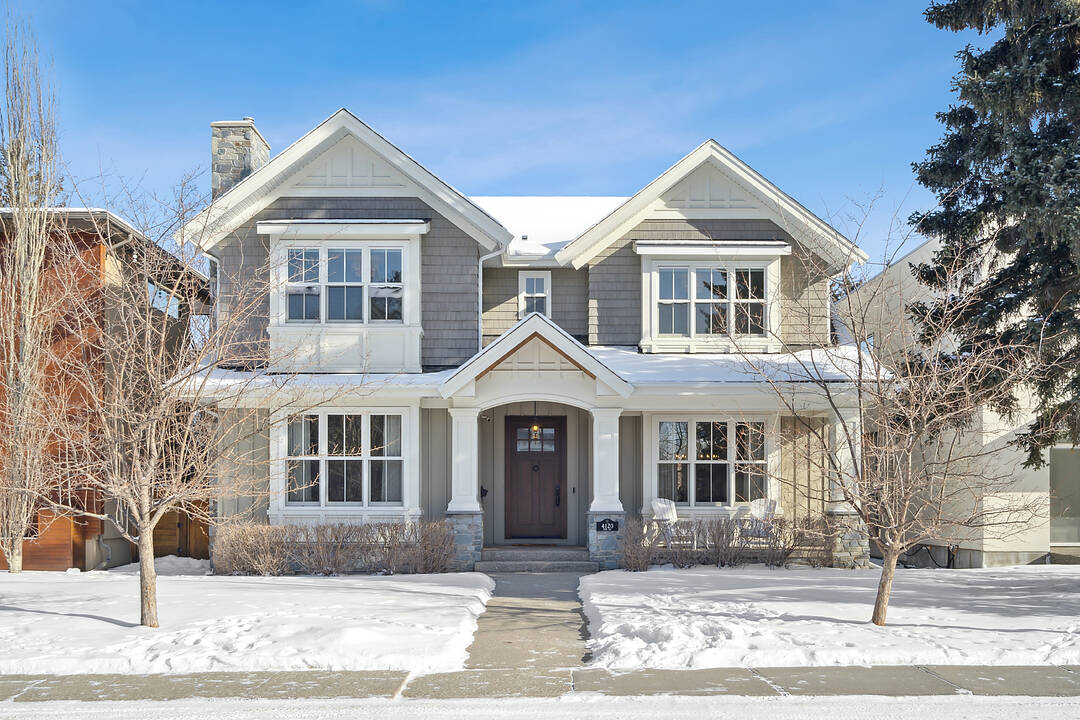重要事实
- MLS® #: A2195308
- 物业编号: SIRC2286415
- 物业类型: 住宅, 独立家庭独立住宅
- 生活空间: 3,743.01 平方呎
- 建成年份: 2010
- 卧室: 3+2
- 浴室: 3+1
- 停车位: 2
- 挂牌出售者:
- Jennifer Everingham
楼盘简介
Welcome home to the vibrant community of Altadore! - Rarely do homes come available on one of the most coveted streets in this community - Offering over 5590 square feet of luxurious living space, this gorgeous traditional family home has it all and more! As soon as you step onto the cozy front porch, you know how special this home is. The massive great room is filled with natural light and has French doors leading to the large deck. Perfect for family gatherings and entertaining, It has a gas fireplace, built-in cabinetry, new powered blinds, and custom drapery. The open-concept kitchen is a chef's dream, featuring a new Wolf 6 burner gas cooktop, a new integrated Miele refrigerator, and new Wolf double ovens. The butler's pantry with a new integrated Miele freezer and wine fridge make entertaining a breeze. The massive island with tons of storage and a convenient prep sink is the prime spot to gather and hear stories from the day. Enjoy family meals in the beautiful breakfast nook surrounded by nature through the large windows or entertain and host dinner parties in the formal dining room. A spacious formal living room/office with a gas fireplace, an additional office off the kitchen, a half bath and a massive mud room with a washing area complete the warm and inviting main floor. Upstairs are three bedrooms, all with powered blinds and custom built drawers and shelving in the walk-in closets. A full bath with double vanities and tons of storage is an ideal layout for the kids. The primary bedroom offers a beautiful treed view of the private backyard, a lovely lounge area perfect for curling up and reading a book and a spacious walk-in closet with custom built-ins. The spa-like ensuite features Carrera marble, double vanities, a heated floor, a luxurious soaker tub and a walk-in shower. Laundry is never a chore when you have this large, bright laundry room with additional storage and ample counter and hang drying space. The fully developed walkout basement with radiant heating has a large recreation room and games room with a fully equipped bar with a full fridge, microwave, dishwasher, and wine cellar. There are also two large bedrooms, a three-piece bath and an additional laundry. Outside, off the walkout basement patio, is an extra storage room perfect for a workshop, or you can use the oversized heated EV charger-ready garage. A dream location steps to River Park, Sandy Beach, Glenmore Pool, indoor and outdoor tennis courts, the Elbow River pathway system, Neighbours Cafe, Monogram coffee and numerous public and private schools. An incredible forever family home that you do not want to miss!
房间
- 类型等级尺寸室内地面
- 洗手间总管道24' 3.9" x 13' 9.6"其他
- 早餐厅总管道31' 2" x 37' 2"其他
- 餐厅总管道42' 11" x 39' 9.6"其他
- 家庭娱乐室总管道49' x 73' 6.9"其他
- 厨房总管道49' x 52' 6"其他
- 前厅总管道26' 3" x 29' 9"其他
- 起居室总管道52' 9" x 49'其他
- 家庭办公室总管道44' x 21' 11"其他
- 洗手间二楼33' 11" x 25' 5"其他
- 套间浴室二楼65' 6.9" x 31' 2"其他
- 卧室二楼62' 3.9" x 49'其他
- 卧室二楼44' 6.9" x 49' 3"其他
- 洗衣房二楼47' 9.9" x 29' 9"其他
- 主卧室二楼53' 9.9" x 75' 6"其他
- 洗手间地下室20' 9" x 49'其他
- 卧室地下室47' x 45' 3.9"其他
- 卧室地下室60' 5" x 52'其他
- 厨房地下室24' 9.9" x 35'其他
- 活动室地下室47' 6.9" x 125' 9"其他
- 储存空间地下室30' 3.9" x 25' 5"其他
- 储存空间地下室30' 6.9" x 21' 11"其他
- 水电地下室71' 11" x 33' 3.9"其他
- 酒窖地下室7' x 4' 5"其他
向我询问更多信息
位置
4120 15A Street SW, Calgary, Alberta, T2T 4C9 加拿大
房产周边
Information about the area around this property within a 5-minute walk.
付款计算器
- $
- %$
- %
- 本金和利息 0
- 物业税 0
- 层 / 公寓楼层 0
销售者
Sotheby’s International Realty Canada
5111 Elbow Drive SW
Calgary, 亚伯达, T2V 1H2

