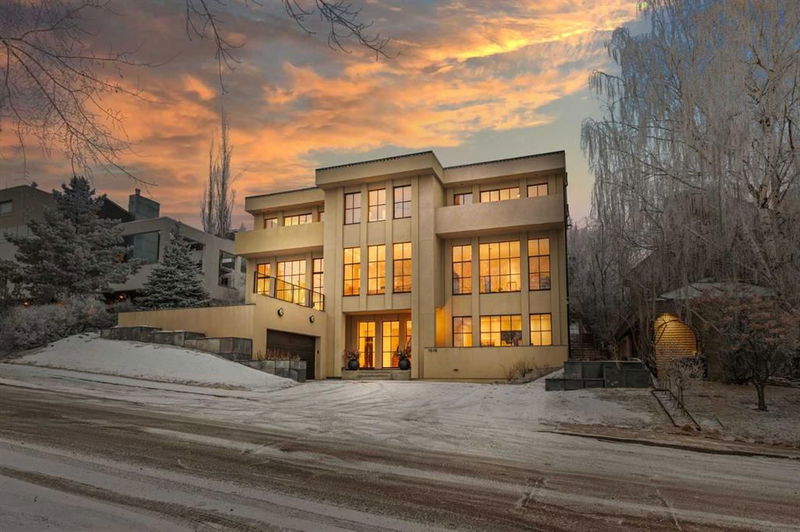重要事实
- MLS® #: A2193514
- 物业编号: SIRC2276674
- 物业类型: 住宅, 独立家庭独立住宅
- 生活空间: 4,346.75 平方呎
- 建成年份: 2004
- 卧室: 4+1
- 浴室: 4+2
- 停车位: 3
- 挂牌出售者:
- Century 21 Bravo Realty
楼盘简介
This gorgeous custom home is located in the heart of Elbow Park sitting on a 75 x 125 lot close to schools, restaurants, tennis courts, parks, The Glencoe Club and walking/riding pathways. This home boasts over 6000 square feet of developed living space including 5 bedrooms, (4 BEDROOMS UP)4 full bathrooms, 2 half baths and a three car ATTACHED GARAGE with green roof. As you enter this magnificent home through the stunning glass doors, you're welcomed by a large open foyer with in floor heating. This level is also home to a games/tv room, laundry room, as well as a large bedroom with ensuite perfect for guests. There is a bonus room which may be used as a home office or gym. The main floor has 14 foot ceilings and is ideal for entertaining with the Chef's kitchen placed at the heart of the home. The kitchen has ample storage, high end professional appliances and an informal dining area. To the right of the kitchen is where you step down into the great room where there is a gas fireplace, built ins as well as access to the front and back yards and spectacular floor to ceiling windows. To the left of the kitchen, you will find the large formal dining room with a two sided fireplace which is shared with a bonus room/library. The powder room is conveniently tucked away near the rear doors which allow access to the private, treed back yard. Upstairs host four very large bedrooms. The primary bedroom has a huge walk-in closet, large seating area, access to your own private deck and an ensuite with STEAM SHOWER, BIDET and IN_FLOOR HEATING. Two of the three other bedrooms share a good sized Jack and Jill and the third has an ensuite also with in floor heat. The second laundry room is conveniently located on this level. The focus point of this home is the dramatic steel staircase wrapped in hardwood spanning all levels as well as the MASSIVE PRIVATE BACKYARD. This home is luxury and elegance through and through.
房间
- 类型等级尺寸室内地面
- 洗手间下层6' 9.6" x 5'其他
- 套间浴室下层9' 9" x 5' 9.6"其他
- 卧室下层11' 9" x 13' 9.9"其他
- 门厅下层20' 9" x 9' 9.6"其他
- 大房间总管道14' 5" x 20' 6.9"其他
- 健身房总管道19' 9.6" x 13' 9.9"其他
- 洗衣房下层7' 2" x 8' 6"其他
- 活动室下层22' 9.6" x 18' 3"其他
- 储存空间下层18' 9" x 7' 6.9"其他
- 水电下层11' 9" x 6' 5"其他
- 洗手间总管道5' 3.9" x 7' 6"其他
- 早餐厅总管道9' 11" x 8' 3.9"其他
- 餐厅总管道22' 9.9" x 18' 2"其他
- 家庭娱乐室总管道22' 5" x 31' 2"其他
- 厨房总管道19' 11" x 9' 8"其他
- 起居室总管道22' 6" x 14' 8"其他
- 洗手间上部8' 6.9" x 8' 3.9"其他
- 套间浴室上部8' 9" x 10' 2"其他
- 套间浴室上部17' 6.9" x 14' 9.6"其他
- 卧室上部16' 2" x 18' 9.9"其他
- 卧室上部17' 6" x 12' 9"其他
- 卧室上部16' 11" x 16'其他
- 主卧室上部13' 9" x 31' 2"其他
- 步入式壁橱上部9' 3.9" x 11' 8"其他
- 步入式壁橱上部6' 5" x 8' 8"其他
上市代理商
咨询更多信息
咨询更多信息
位置
1010 39 Avenue SW, Calgary, Alberta, T2T 2K5 加拿大
房产周边
Information about the area around this property within a 5-minute walk.
付款计算器
- $
- %$
- %
- 本金和利息 $14,600 /mo
- 物业税 n/a
- 层 / 公寓楼层 n/a

