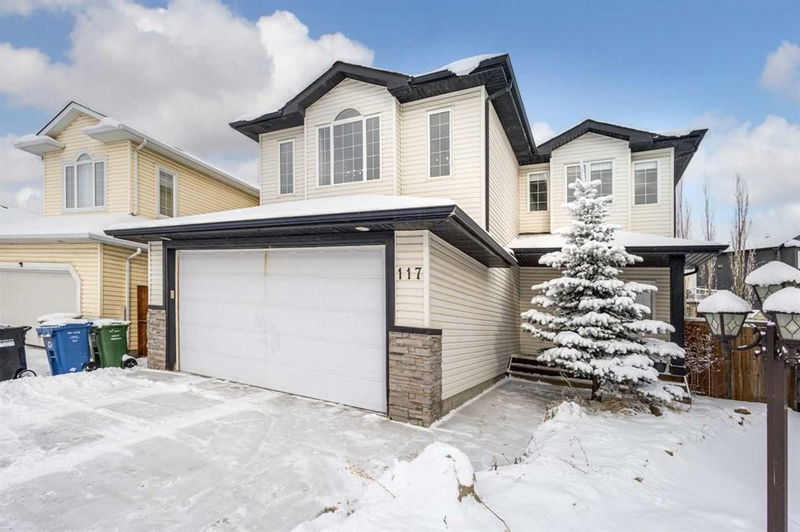重要事实
- MLS® #: A2192848
- 物业编号: SIRC2271253
- 物业类型: 住宅, 独立家庭独立住宅
- 生活空间: 2,070.21 平方呎
- 建成年份: 2002
- 卧室: 3+1
- 浴室: 3+1
- 停车位: 4
- 挂牌出售者:
- TREC The Real Estate Company
楼盘简介
Location, Location, Location! This home is ideally situated at the end of a quiet cul-de-sac, offering both tranquility and convenience. Within walking distance, you’ll find the William D. Pratt School, local playgrounds, and the Rocky Ridge YMCA. Commuting is a breeze with quick access to the Rocky Ridge LRT station, Stoney Trail, and Crowchild Trail. Step into this stunning residence nestled in the highly sought-after community of Royal Oak. Boasting 4 spacious bedrooms, 3 full bathrooms, and 1 half bathroom, this home offers a generous 2,800 square feet of total living space, with 2,070 square feet above ground. As you enter, you’ll be greeted by an abundance of natural light streaming through the oversized windows, many updates like the band-new roofing Asphalt Shingle 2025, the brand-new vinyl plank flooring 2025, and fresh paint that adorn the entire above-ground level. The open-concept layout and thoughtful design make excellent use of the space, creating a warm and inviting atmosphere. Upstairs, you’ll discover a spacious bonus room, complete with elegant wainscoting and large windows that offer beautiful views. Three generously sized bedrooms provide ample space for family or guests, ensuring comfort and privacy for everyone. The fully finished basement is an entertainer’s dream, featuring a wet bar with countertop, a large recreation area, a fourth bedroom with storage space/closet, and a full bathroom. Combining modern updates, a functional layout, and an unbeatable location, this home is the perfect place to start your next chapter in Royal Oak. Don’t miss the opportunity to make this beautiful house your forever home!
房间
- 类型等级尺寸室内地面
- 起居室总管道17' 11" x 18' 9.6"其他
- 厨房食用区总管道13' x 18' 9.6"其他
- 门厅总管道6' 5" x 8' 9.9"其他
- 洗衣房总管道5' 5" x 8' 8"其他
- 额外房间上部14' 5" x 18' 11"其他
- 厨房地下室9' x 18' 3.9"其他
- 活动室地下室11' 9" x 16'其他
- 水电地下室7' 2" x 10' 2"其他
- 主卧室上部11' 6.9" x 14' 2"其他
- 卧室上部11' 2" x 11' 2"其他
- 卧室上部11' x 11' 8"其他
- 卧室地下室11' x 14' 5"其他
- 步入式壁橱上部5' 3.9" x 10' 3"其他
- 洗手间总管道5' x 5'其他
- 套间浴室上部10' 3" x 11' 3"其他
- 洗手间上部5' x 7' 9.9"其他
- 洗手间地下室5' x 7'其他
- 餐具室总管道3' 6.9" x 4' 9.6"其他
上市代理商
咨询更多信息
咨询更多信息
位置
117 Royal Birch View NW, Calgary, Alberta, T3G5J9 加拿大
房产周边
Information about the area around this property within a 5-minute walk.
付款计算器
- $
- %$
- %
- 本金和利息 $3,901 /mo
- 物业税 n/a
- 层 / 公寓楼层 n/a

