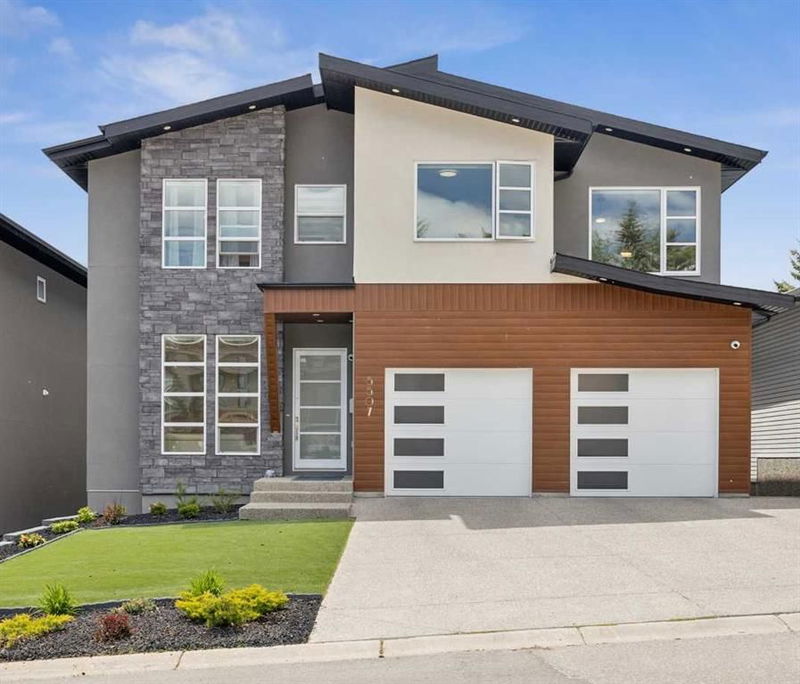重要事实
- MLS® #: A2192561
- 物业编号: SIRC2269509
- 物业类型: 住宅, 独立家庭独立住宅
- 生活空间: 3,580.95 平方呎
- 建成年份: 2020
- 卧室: 4+1
- 浴室: 5+1
- 停车位: 6
- 挂牌出售者:
- eXp Realty
楼盘简介
Discover refined living in this stunning 4,825 sq. ft. residence in the prestigious Dalhousie community. This custom-built home offers 5 generously sized bedrooms, each with its own ensuite and walk-in closet, and 6 beautifully designed bathrooms. From the moment you step through the grand entrance with its coffered ceiling, you’ll sense the craftsmanship and attention to detail that defines this home. 10’ ceilings, 8’ passage doors, and warm engineered hardwood floors create a refined yet inviting atmosphere throughout the main level. At the heart of the home, the gourmet kitchen boasts double mitered quartz countertops, a waterfall island, and high-end JennAir and Dacor appliances - all complemented by a 48” industrial rangetop, pot filler, and motorized cabinetry for a clean, modern aesthetic. For added convenience and functionality, a spice kitchen is ready to handle all your culinary needs. The family room, anchored by a sleek tiled fireplace, seamlessly connects the open-concept layout, making it ideal for gatherings or quiet evenings at home. Upstairs, 9’ ceilings and large windows create a bright, airy feel. The primary suite is a private sanctuary, complete with a spa-like 5-piece ensuite, featuring a jetted tub, towel warmer, and a walk-in closet designed to impress. The upper level also includes a cozy bonus room and a well-appointed laundry room with built-in cabinetry and premium Electrolux appliances. The fully developed walk-out basement is designed for entertainment and relaxation, featuring a recreation room with a wet bar, built-in speakers, and a steam shower. Step outside to a full-width deck with glass railings, where you can enjoy the privacy and tranquility of the ½-acre backyard. The 3-car tandem garage, with epoxy flooring and rough-ins for in-floor heating, adds functionality without compromising style. Built with energy efficiency and comfort in mind, the home includes triple-glazed windows, 2 furnaces, 2 AC units, and an HRV system. Custom window coverings, a security system, and surround sound further enhance the home’s thoughtful design. Now with an refined price adjustment, this home presents a rare opportunity to own a luxury residence of this caliber in one of Calgary’s most desirable neighborhoods. Perfectly situated within walking distance of Dalhousie Station and the C-Train, and just minutes from Market Mall, the University of Calgary, and local schools, this home offers a rare blend of luxury, convenience, and community. This is a home where every detail has been carefully considered to create an exceptional living experience. Don’t miss the opportunity to see it for yourself - schedule a viewing today.
房间
- 类型等级尺寸室内地面
- 厨房总管道16' 11" x 16' 11"其他
- 餐厅总管道9' 8" x 10' 11"其他
- 其他总管道5' 11" x 14' 3.9"其他
- 起居室总管道13' 11" x 17' 8"其他
- 家庭娱乐室总管道15' 11" x 17' 8"其他
- 额外房间上部14' 9.9" x 16' 5"其他
- 活动室地下室15' 11" x 29' 3.9"其他
- 其他地下室10' 2" x 11' 11"其他
- 洗衣房上部9' 2" x 13' 6"其他
- 步入式壁橱上部8' 11" x 13' 9.9"其他
- 水电地下室9' 11" x 13' 8"其他
- 储存空间地下室9' 6.9" x 13' 11"其他
- 主卧室上部15' 2" x 17' 9.6"其他
- 卧室上部11' 11" x 15' 11"其他
- 卧室上部10' 11" x 11' 11"其他
- 卧室上部11' 8" x 14' 2"其他
- 卧室地下室16' 3" x 16' 3.9"其他
- 洗手间总管道5' 5" x 5' 5"其他
- 洗手间地下室4' 11" x 9' 11"其他
- 套间浴室上部5' 5" x 9' 11"其他
- 套间浴室上部5' 5" x 9' 11"其他
- 套间浴室上部5' 5" x 9' 2"其他
- 套间浴室上部10' 3.9" x 17' 9.6"其他
上市代理商
咨询更多信息
咨询更多信息
位置
5507 Buckboard Road NW, Calgary, Alberta, T3A 4R2 加拿大
房产周边
Information about the area around this property within a 5-minute walk.
付款计算器
- $
- %$
- %
- 本金和利息 $9,761 /mo
- 物业税 n/a
- 层 / 公寓楼层 n/a

