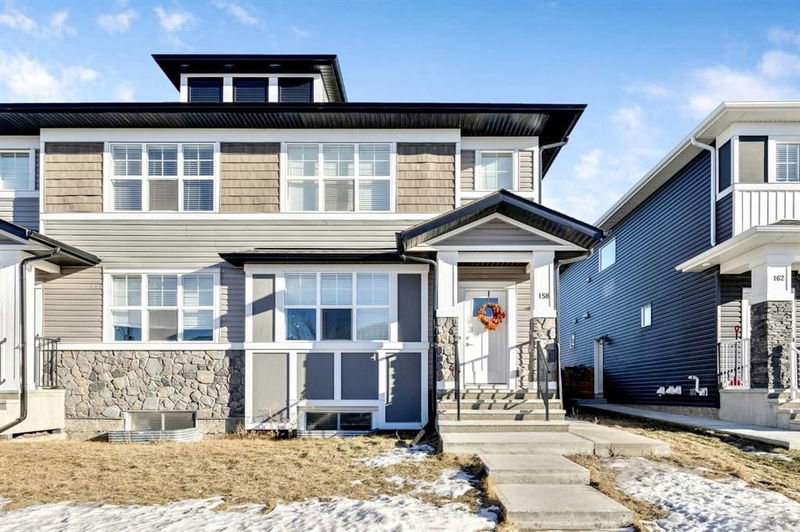重要事实
- MLS® #: A2190827
- 物业编号: SIRC2263338
- 物业类型: 住宅, 其他
- 生活空间: 1,572.29 平方呎
- 建成年份: 2021
- 卧室: 3+1
- 浴室: 3+1
- 停车位: 2
- 挂牌出售者:
- CIR Realty
楼盘简介
An incredible turnkey investment opportunity—this stunning half duplex with a legal secondary suite offers style, functionality, and income potential in one of Calgary’s newest communities! The main unit is thoughtfully designed with 3 spacious bedrooms and 2.5 bathrooms, providing ample space for families or professionals. The gourmet chef’s kitchen features ceiling-height soft-close cabinetry, stone countertops, and a gas range, seamlessly connecting to a generous living room, dining area, mudroom, and half bath. Upstairs, enjoy the convenience of full-sized laundry, a luxurious primary bedroom with a coffered ceiling, walk-in closet, and spa-inspired ensuite with a double vanity and deep soaker tub. Two additional bedrooms and a full bathroom complete this level. The legal basement suite is equally impressive, featuring 9-foot ceilings, oversized windows, and premium finishes throughout—from designer tiles to wide plank flooring and LED pot lights. With a private entrance, full kitchen, and in-suite laundry, it’s ready to generate rental income from day one. The FULLY FENCED backyard is complete with SOD and a LARGE DECK perfect for relaxing or entertaining. The property also includes a DOUBLE DETACHED GARAGE, offering secure parking and additional storage. Located in the sought-after community of Creekstone in Pine Creek, this home is steps from green spaces, future amenities, and exciting new developments, making it a prime location for both homeowners and tenants. Live comfortably while generating rental income or expand your investment portfolio with this exceptional property!
房间
- 类型等级尺寸室内地面
- 入口总管道6' x 4' 9.9"其他
- 厨房总管道14' 3" x 9'其他
- 餐厅总管道12' 6" x 10' 3"其他
- 起居室总管道13' 9.6" x 13' 9.6"其他
- 洗手间总管道4' 8" x 4' 8"其他
- 前厅总管道6' 8" x 3' 6.9"其他
- 主卧室上部13' 6" x 13' 3.9"其他
- 套间浴室上部10' 2" x 5' 3"其他
- 卧室上部10' x 9' 3.9"其他
- 卧室上部10' x 9' 3.9"其他
- 洗手间上部9' 2" x 4' 11"其他
- 洗衣房上部5' 6.9" x 2' 9.9"其他
- 厨房其他11' 2" x 8' 9.9"其他
- 客厅 / 饭厅其他15' 3" x 12' 2"其他
- 卧室其他9' 9.9" x 9' 8"其他
- 洗手间其他7' 9.6" x 4' 11"其他
- 洗衣房其他3' 3.9" x 3'其他
- 储存空间其他5' 3" x 3' 6"其他
- 水电下层8' 6" x 6' 9"其他
上市代理商
咨询更多信息
咨询更多信息
位置
158 Creekside Drive SW, Calgary, Alberta, T2X 4A8 加拿大
房产周边
Information about the area around this property within a 5-minute walk.
付款计算器
- $
- %$
- %
- 本金和利息 $3,247 /mo
- 物业税 n/a
- 层 / 公寓楼层 n/a

