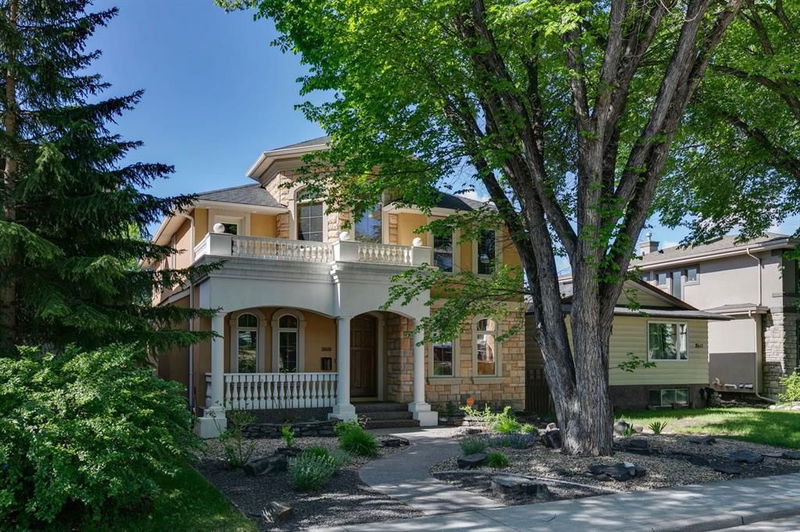重要事实
- MLS® #: A2190668
- 物业编号: SIRC2260122
- 物业类型: 住宅, 独立家庭独立住宅
- 生活空间: 2,935 平方呎
- 建成年份: 2007
- 卧室: 3+2
- 浴室: 3+1
- 停车位: 2
- 挂牌出售者:
- RE/MAX House of Real Estate
楼盘简介
Canopy trees line this family friendly street in coveted West Hillhurst. Boasting over 4,460 sq.ft. of developed living space with fine European finishes, this stunning executive home showcases a gracious 24ft vaulted foyer, and oak hardwood floors. The low maintenance front yard offers underground sprinklers and lush easy to maintain perennials. A front porch is ideal to relax on and welcomes you as you make your way inside to a spacious foyer and large office separate from the main living areas for the utmost privacy. A spacious formal dining room is highlighted by coffered ceilings, while an inviting living room is anchored by custom built-ins and a gorgeous gas fireplace. Culinary enthusiasts will love the gourmet kitchen with solid maple custom cabinets, high-end appliances (Miele and Subzero), and walk-through pantry with access to large mudroom. The extensive centre island features granite counters and ensures room for entertaining as everyone gathers around. A dramatic curved staircase leads up to a full bathroom and three generous bedrooms, all with walk-in closets. The tranquil primary presents downtown views from the sitting area and features a 2-way fireplace that leads to the lavish 6pc ensuite complete in-floor heat, jetted soaker tub and separate shower. A convenient upstairs laundry room includes storage, sink, and wraps around to a gorgeous balcony that overlooks the front street. The fully developed lower embraces heated floors, an extensive rec room with custom media built-in and wet bar. Two generous bedrooms, one ideally functioning as a home gym, along with a full bath complete the level. Extend your outdoor living in the south exposed backyard. Dinners on the outside deck extend your space for entertaining or you can relax and unwind after a long day on the lower patio or practice your putts on the mini green. Located within steps to the Karl Baker off-leash dog park, Helicopter Park, the Bow River Pathways system, the Foothills Hospital, and mere minutes to great restaurants, trendy Kensington, and the Downtown Core. This real estate gem is a masterpiece of quality workmanship and ready for you to call "home."
房间
- 类型等级尺寸室内地面
- 厨房总管道10' 3.9" x 18' 9"其他
- 餐厅总管道12' 9.6" x 14' 9.9"其他
- 早餐厅总管道6' 9.6" x 8' 2"其他
- 起居室总管道15' 2" x 18' 6.9"其他
- 家庭娱乐室地下室17' 9.6" x 20' 6"其他
- 门厅总管道11' x 12'其他
- 家庭办公室总管道13' x 13' 11"其他
- 洗衣房上部5' 2" x 11' 2"其他
- 前厅总管道9' x 11' 8"其他
- 主卧室上部13' 11" x 18' 3"其他
- 卧室上部11' 5" x 13'其他
- 卧室上部11' 6" x 13'其他
- 卧室地下室12' 9.6" x 14' 3.9"其他
- 卧室地下室11' 9" x 13' 3.9"其他
- 洗手间总管道0' x 0'其他
- 洗手间地下室0' x 0'其他
- 洗手间上部0' x 0'其他
- 套间浴室上部0' x 0'其他
上市代理商
咨询更多信息
咨询更多信息
位置
2609 7 Avenue NW, Calgary, Alberta, T2N 1A4 加拿大
房产周边
Information about the area around this property within a 5-minute walk.
付款计算器
- $
- %$
- %
- 本金和利息 $9,253 /mo
- 物业税 n/a
- 层 / 公寓楼层 n/a

