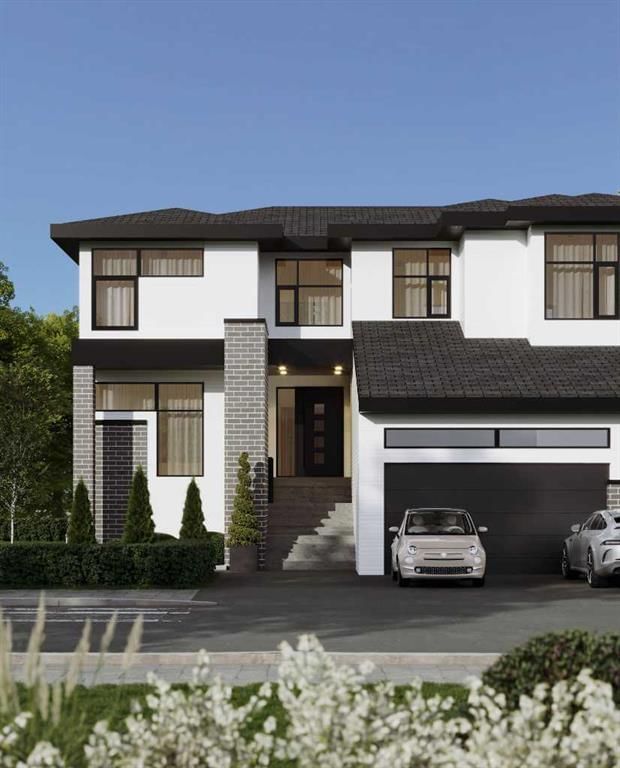重要事实
- MLS® #: A2189033
- 物业编号: SIRC2248740
- 物业类型: 住宅, 独立家庭独立住宅
- 生活空间: 3,670 平方呎
- 建成年份: 2025
- 卧室: 4
- 浴室: 4+1
- 停车位: 5
- 挂牌出售者:
- eXp Realty
楼盘简介
Built by Bright Custom Homes, a reputable builder with many years of experience and countless happy customers, 42 Rock Cliff Heights NW is a stunning custom-built luxury home in the prestigious Rock Lake Estates community on an 8000 sqft pie shape lot. Offering 3,600 sqft of above-ground living space and an additional 1,500 sqft in the basement, this meticulously designed residence seamlessly blends elegance, functionality, and modern comfort. The main floor features a grand foyer with soaring ceilings, a dedicated office, a formal dining room, and an open-concept living area with a cozy fireplace. The gourmet kitchen boasts top-of-the-line appliances, custom cabinetry, an oversized island, and a walk-in pantry with a prep bar, while a stylish wine display rack adds a touch of sophistication. Upstairs, the home offers four spacious bedrooms, each with its own en-suite bathroom, along with a luxurious primary retreat featuring a spa-like en-suite with dual vanities, a freestanding soaker tub, and a walk-in closet. A generous bonus room provides additional living space, perfect for family gatherings. The basement, with a convenient side entrance, is roughed in for hydronic in-floor heating and offers the potential for a future secondary suite, subject to approval and permitting by the city/municipality. Additional highlights include a triple-car garage, a mudroom with built-in lockers, and high-end finishes such as engineered hardwood, custom tilework, and designer lighting throughout.
Situated in the sought-after Rock Lake Estates, this home offers access to walking trails, parks, top-rated schools, and convenient proximity to major roadways, connecting you to downtown Calgary and the Rocky Mountains. Currently at the framing stage, this home presents a rare opportunity for you to work with an interior designer to create your own custom finishes, making it uniquely yours. Don’t miss this extraordinary opportunity—contact us today to schedule your private showing!
房间
- 类型等级尺寸室内地面
- 入口总管道9' 8" x 9'其他
- 厨房总管道9' 2" x 17'其他
- 餐具室总管道8' 2" x 7' 6"其他
- 早餐厅总管道12' 6" x 12'其他
- 餐厅总管道4' 6" x 10' 8"其他
- 起居室总管道16' 9.9" x 16' 6"其他
- 家庭办公室总管道13' x 10' 8"其他
- 前厅总管道10' 2" x 10'其他
- 主卧室二楼16' 9.9" x 13'其他
- 卧室二楼12' x 11' 3"其他
- 卧室二楼12' 6" x 11'其他
- 卧室二楼11' 8" x 10' 8"其他
- 额外房间二楼5' 3.9" x 13' 8"其他
- 洗手间总管道6' 3" x 6' 9.6"其他
- 洗手间二楼9' 9.9" x 5'其他
- 套间浴室二楼9' 9" x 5'其他
- 套间浴室二楼8' 5" x 5' 9.9"其他
- 套间浴室二楼15' 9.6" x 11' 9.9"其他
上市代理商
咨询更多信息
咨询更多信息
位置
42 Rockcliff Heights NW, Calgary, Alberta, T3G 0C7 加拿大
房产周边
Information about the area around this property within a 5-minute walk.
付款计算器
- $
- %$
- %
- 本金和利息 $8,296 /mo
- 物业税 n/a
- 层 / 公寓楼层 n/a

