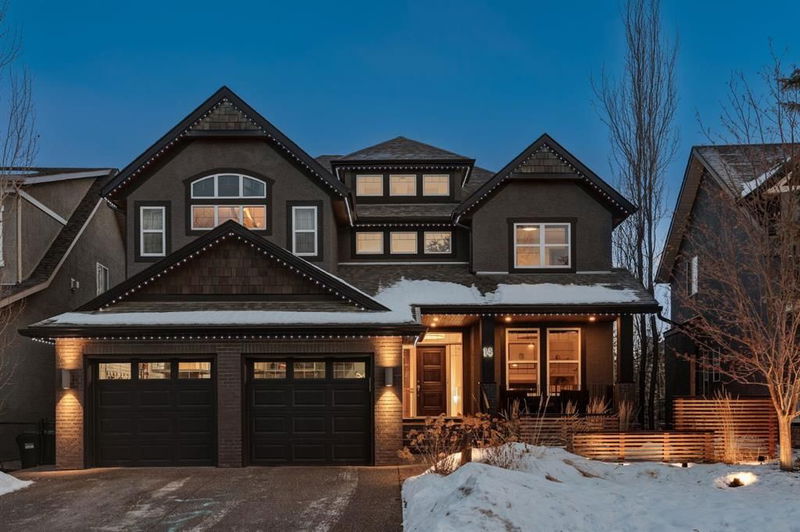重要事实
- MLS® #: A2187597
- 物业编号: SIRC2242406
- 物业类型: 住宅, 独立家庭独立住宅
- 生活空间: 3,346 平方呎
- 建成年份: 2002
- 卧室: 4+1
- 浴室: 4+1
- 停车位: 4
- 挂牌出售者:
- RE/MAX First
楼盘简介
FULLY RENOVATED, an exquisite DESIGNER’S TOUCH, this home IMPRESSES at every turn. This two storey walkout offers 4800+ sq ft of living space over three levels, 4+1 beds, 4.5 baths (2 en suites!), an over-sized garage to accommodate your Harley or workshop…. On a quiet crescent, a 7500 sq ft lot, professionally landscaped, buried in trees and backing a path at your gate with direct access to the wilds of Griffith Woods – PRIVATE & QUIET! The renovations begin at the curb, a stucco refresh, aggregate drive, a front porch and patio at the entrance, with an eye-catching privacy screen. Entering… 9’ ceilings on the main, new wideplank white oak hardwoods, designer lighting & window coverings throughout, B/I speakers… in back the CHEF’s DREAM – a new kitchen, just completed, along with the rest of the main floor in 2022! The kitchen features a 6 burner Jenn Air gas range and a professional series integrated fridge/freezer. On the main you will enjoy a private den/home office at the entrance, proper dining room, great room in back, the gourmet kitchen and direct access to your expansive rear deck. The center staircase leads you upstairs… the primary retreat, overtop of the back of the house, features a canopy view of the volume of trees in back – SERENE! You will enjoy a large sleeping area, a generous lounge area and a full 5pc en suite. There are three additional beds up, one of which will please the princess of the house, or special guests, with its private en suite bath – GORGEOUS! The walkout level is a dream…. 9’ ceilings, in-floor heat, a wall of windows invites the volume of trees in, providing a peaceful space to lounge or entertain. There is a media/theatre room, fully kitted with an A/V package and 80” tv; there is a family/rec room in back, with a wet bar, bar fridge and keg system included, a games area – pool table included, and a generous space to cozy up for a chat or a game… all of this leading directly to your rear patio and professionally landscaped gardens. Plus…. NEW HVAC package in the past two years - furnace and A/C, new roof in 2014, a full A/V package, 4 gas fireplaces, 4 TV’s, home security, Trimlight exterior lighting package… and more. There is so much to enjoy here, be sure to leave yourself time to enjoy it all.
房间
- 类型等级尺寸室内地面
- 起居室总管道14' x 14' 8"其他
- 厨房总管道13' x 15' 5"其他
- 餐厅总管道12' 3" x 12' 11"其他
- 早餐厅总管道11' 11" x 15' 6"其他
- 前厅总管道7' 11" x 11' 2"其他
- 书房总管道10' 6" x 11'其他
- 洗衣房总管道5' x 11' 2"其他
- 主卧室上部14' 3" x 14' 5"其他
- 凹角上部10' 3.9" x 13' 3"其他
- 卧室上部10' 6" x 12' 9.6"其他
- 卧室上部10' 11" x 12' 9.6"其他
- 卧室上部13' 9.6" x 14' 11"其他
- 家庭娱乐室下层12' 6" x 15' 9.6"其他
- 活动室下层11' 11" x 16' 6.9"其他
- 卧室下层10' 5" x 11' 5"其他
- 媒体/娱乐下层10' 5" x 14' 9.6"其他
- 水电下层10' 6" x 12' 9.6"其他
上市代理商
咨询更多信息
咨询更多信息
位置
14 Discovery Ridge Manor SW, Calgary, Alberta, T3H 5L9 加拿大
房产周边
Information about the area around this property within a 5-minute walk.
付款计算器
- $
- %$
- %
- 本金和利息 0
- 物业税 0
- 层 / 公寓楼层 0

