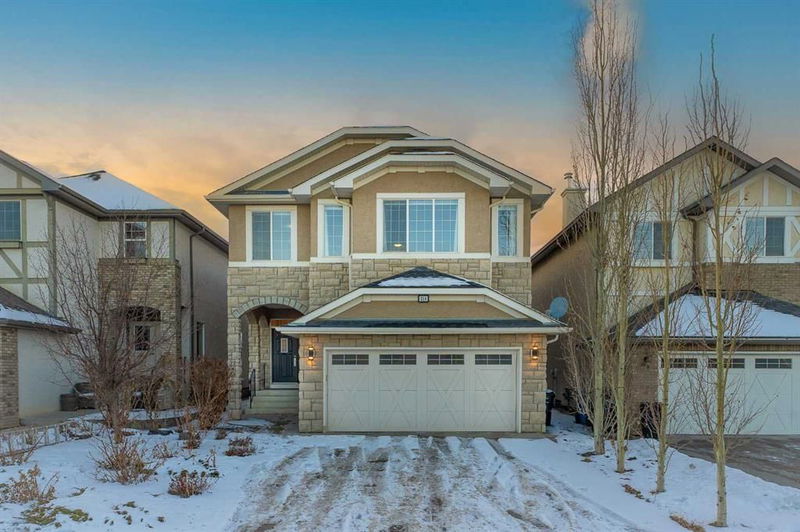重要事实
- MLS® #: A2187709
- 物业编号: SIRC2242387
- 物业类型: 住宅, 独立家庭独立住宅
- 生活空间: 2,890.17 平方呎
- 建成年份: 2007
- 卧室: 3+2
- 浴室: 5
- 停车位: 4
- 挂牌出售者:
- PREP Realty
楼盘简介
Luxurious Custom-Built Home with a Secondary Suite in Sherwood NW!
Welcome to 214 Sherwood Circle NW, Calgary, Alberta – an exceptional 2-storey executive home offering above 4,000 square feet of total living space, thoughtfully designed with unparalleled luxury and functionality. Nestled on a quiet street and backing onto serene green space, this home is truly a dream come true for families, multi-generational living, or those seeking additional rental income.
Main Home Highlights
Spacious and Elegant Design: Almost 2,900 square feet above grade with 9' ceilings, transom windows on all doors, and an open-concept layout that seamlessly connects the living, dining, and kitchen areas.
Gourmet Kitchen: A chef's delight with a massive pantry, upgraded cabinetry, and a stunning 3-sided gas fireplace that warms the living and dining areas.
Main Floor Office & Full Bath: Perfect for remote work or guests, with a rare full bathroom on the main level.
Upgraded Finishes Throughout: Custom lighting, power blinds, and central air conditioning provide ultimate comfort and convenience.
Upper-Level Retreat
Luxurious Master Suite: A sanctuary featuring a corner gas fireplace, two oversized walk-in closets, and a 5-piece spa-inspired ensuite with dual vanities, a deep soaker tub, and a separate shower.
Unique Bedroom Design: Two additional large bedrooms, each with its own walk-in closet, private balcony, and connected by a Jack-and-Jill bathroom with a shared tub/shower.
Convenient Upper Laundry Room: Equipped with ample storage and counter space.
Walk-Up Secondary Suite
The 1,131 sq. ft. secondary suite is a standout feature, offering exceptional income potential or independent living for family members:
Private Entrance & In-Floor Heating: Separate walk-up access with its own furnace and in-floor heating for year-round comfort.
Second Full Kitchen & Dining Area: Fully equipped and designed for convenience.
Two Additional Bedrooms: Both with walk-in closets, one featuring a private 4-piece ensuite while the other has a 4-piece bath right beside.
Massive Rec Room: Perfect for entertaining or relaxation.
Outdoor Paradise
Low-Maintenance Backyard: Fully fenced with a stunning patio, backing directly onto green space for added privacy and scenic views.
Double Attached Garage: Spacious and functional with room for vehicles and storage.
Prime Location
Located in the highly sought-after community of Sherwood, this home is just steps from schools, public transit, shopping, and parks. Whether you're a growing family or an investor, this property offers unbeatable value and versatility.
Don’t miss out on this rare opportunity – schedule your private viewing today and experience all that this extraordinary home has to offer!
房间
- 类型等级尺寸室内地面
- 洗手间总管道5' x 13' 6.9"其他
- 门厅总管道6' 6.9" x 7' 6.9"其他
- 厨房总管道14' 8" x 14'其他
- 客厅 / 饭厅总管道35' x 18' 9"其他
- 前厅总管道10' 2" x 6' 11"其他
- 家庭办公室总管道10' 9.6" x 12'其他
- 餐具室总管道4' 9.6" x 13' 6.9"其他
- 套间浴室二楼9' x 13' 3.9"其他
- 洗手间二楼16' 8" x 6' 2"其他
- 卧室二楼16' 8" x 10' 3"其他
- 卧室二楼16' 8" x 10' 2"其他
- 家庭娱乐室二楼14' 6" x 20' 9.6"其他
- 洗衣房二楼7' 6" x 6' 9"其他
- 主卧室二楼21' 3" x 19' 9.6"其他
- 步入式壁橱二楼14' 11" x 7' 9.9"其他
- 步入式壁橱二楼6' 6.9" x 9' 6.9"其他
- 洗手间地下室5' 9.6" x 8'其他
- 洗手间地下室5' 9.6" x 9' 3.9"其他
- 卧室地下室9' 6" x 11' 6.9"其他
- 卧室地下室14' 3" x 9' 5"其他
- 厨房地下室7' 6" x 9' 8"其他
- 活动室地下室15' 6" x 25' 11"其他
- 水电地下室8' 2" x 10' 11"其他
上市代理商
咨询更多信息
咨询更多信息
位置
214 Sherwood Circle NW, Calgary, Alberta, T3R 1R7 加拿大
房产周边
Information about the area around this property within a 5-minute walk.
付款计算器
- $
- %$
- %
- 本金和利息 0
- 物业税 0
- 层 / 公寓楼层 0

