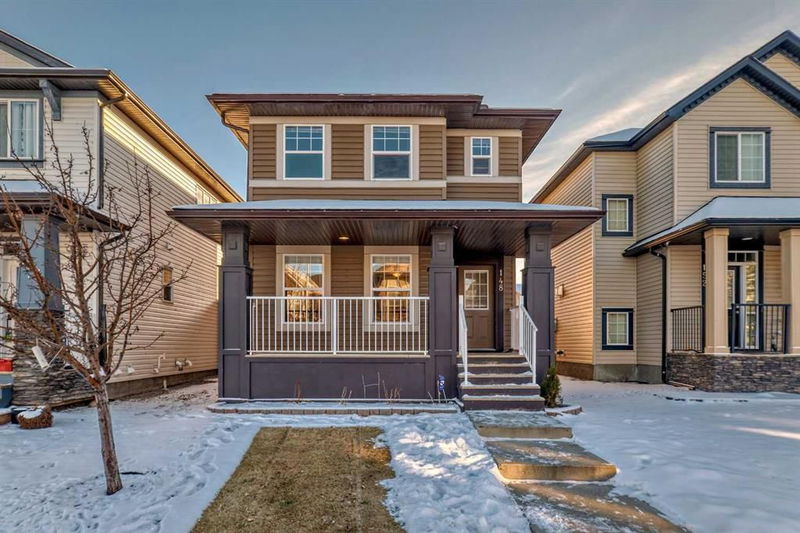重要事实
- MLS® #: A2187561
- 物业编号: SIRC2240690
- 物业类型: 住宅, 独立家庭独立住宅
- 生活空间: 1,327.50 平方呎
- 建成年份: 2010
- 卧室: 3+1
- 浴室: 3+1
- 停车位: 2
- 挂牌出售者:
- Premiere Realty Direct
楼盘简介
Welcome to Evanspark Gardens! Welcome to your new home. This stunning 4-bedroom home which has been very well maintained is located just across a green space (playground) on a quiet street in the well sought after community of Evanston. This home boast of over 1800 square feet of developed space. The moment you walk through the door you will be impressed by the unique layout of the main floor which is a mix of modern and contemporary style. You will be greeted by a great size living room with large windows that allows for tons of natural lighting keeping the space quite bright and lively. This floor has a large kitchen with pantry and lots of cabinetry space, a large dining area which overlooks the large rear deck and the fully fenced / landscaped backyard. The huge back yard is a big bonus. A half bath and a laundry room complete this level. The upper level features a large primary bedroom with ensuite, two other large bedrooms and a 4-piece bath that completes this level. The lower level is fully finished with a large bedroom, a 4-piece bath and a huge recreational / family room. This property’s location is prime & in close proximity to the YYC Airport, shopping centres (cross Iron, Costco, Superstore etc.), parks, playground, major roads (Stoney TR, Deerfoot TR, Symons Valley, Beddington TR, Country Hills BV), public transit, great network of bike routes and pedestrian pathways for outdoor living.
Recent upgrades include a completely remodelled primary bedroom to include an ensuite (2024), new furnace (2024), main floor living room LVP flooring (2024), new roof (2024), fresh coats of paints (2024), Refrigerator (2024), Dishwasher (2023), Dryer (2022), Washer (2022), Electric Stove (2022). Book your private viewing to today with your favourite Realtor. Don’t miss out on this!!
房间
- 类型等级尺寸室内地面
- 起居室总管道13' 9.9" x 13' 9.6"其他
- 厨房总管道11' 9.9" x 9' 8"其他
- 餐厅总管道9' 3.9" x 11' 6.9"其他
- 洗衣房总管道3' 5" x 5' 5"其他
- 入口总管道4' 11" x 6' 5"其他
- 门廊(封闭)总管道5' 8" x 19' 2"其他
- 洗手间总管道5' x 5' 6"其他
- 餐具室总管道3' 6.9" x 3' 9.9"其他
- 套间浴室二楼4' 11" x 7' 11"其他
- 主卧室二楼11' 6" x 13' 6.9"其他
- 洗手间二楼4' 11" x 8' 3"其他
- 卧室二楼9' 3" x 12'其他
- 卧室二楼9' 3.9" x 11' 6"其他
- 洗手间下层5' 3" x 7' 11"其他
- 活动室下层11' 5" x 17' 9.9"其他
- 卧室下层9' 6" x 13' 3"其他
上市代理商
咨询更多信息
咨询更多信息
位置
148 Evanspark Gardens NW, Calgary, Alberta, T3P 0G7 加拿大
房产周边
Information about the area around this property within a 5-minute walk.
付款计算器
- $
- %$
- %
- 本金和利息 0
- 物业税 0
- 层 / 公寓楼层 0

