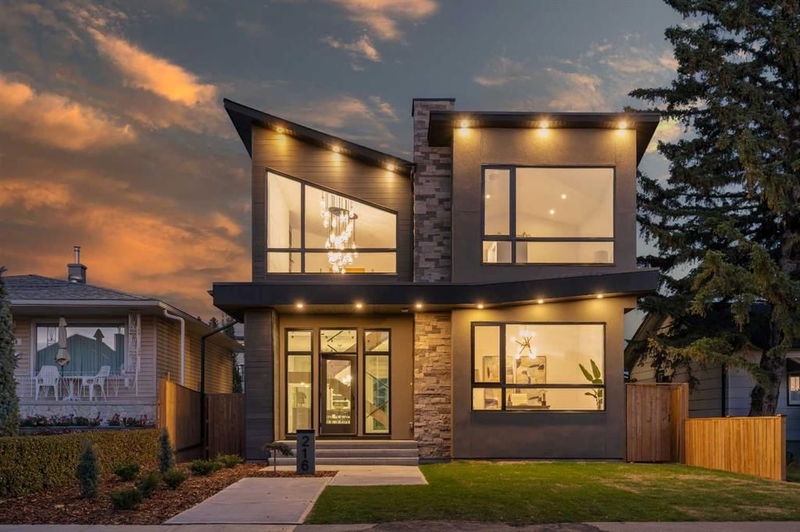重要事实
- MLS® #: A2182965
- 物业编号: SIRC2239140
- 物业类型: 住宅, 独立家庭独立住宅
- 生活空间: 2,955 平方呎
- 建成年份: 2024
- 卧室: 3+1
- 浴室: 4+1
- 停车位: 2
- 挂牌出售者:
- RE/MAX Realty Professionals
楼盘简介
Welcome Home. Silverpoint homes and Paul Lavoie Interior Design present another spectacular creation at our Ridge at Bridgeland Collection, A sprawling 4400 square feet, unbeatable high quality craftsmanship on 3 levels, at an excellent price. Full Hardwood flooring above grade. Quartz and lavish tiling adorn this home, which showcases a fantastic thought provoking floorplan. Exceptionally perfect for a large or growing family. As you enter the grand foyer, soaring 2 story ceilings welcomes you. The main level continues to the sprawling entertainment hub with a huge living room, 10 foot ceilings, and Chef's kitchen, with ample custom cabinetry, including a separate butlers pantry. This exceptional kitchen space has everything you would expect from a home of this meticulous design. A huge quartz island, top line Sub Zero and Wolf appliances which includes a custom panel fridge, wall oven, and a speed oven/microwave, as well as a large gas cooktop with an overhead 500 CFM hoodfan. Porcelain tile backsplashes gleam accross the kitchen. A Separate formal dining room is perfect for those large family dinners. Large sliding glass doors seamlessley usher you to a large composite back deck, seamlessly extending the main living space into the outdoors. The comfortable living room showcases an ultra modern 3 sided fireplace, cladded with a porcelain slab. Of course, a huge mud room with custom cabinetry, DOG wash, and powder room. Glass railings lead you to the second level, featuring your Primary Bedroom, with full city and mountain views, showcased with vaulted ceiliings. A beautiful retreat with a cafe bar corner. An amaing spa ensuite with STEAM SHOWER, heated tile everywhere you look including the shower bench and floors. A freestanding tub , dual sinks, dresser table, and a course a huge walk-in closet. This level also includes a family flex lounge, library, flanked with book shelves, and amazing city of views. ]The additional two large bedrooms, with large closets, full ensuites and large east facing windows are perfect for the kids. The spacious laundry room is also located on this level. The Finished basement is waiting for your favourite game table, and media space. An optional glass enclosed gym, or flex room area, as well as a fully climate controled wine room with glass doors. The fourth bedroom is spacous, private and shares another full bath. An abundance of floor to ceiling glass walls adorn this one of a kind home. A truly amazing location in one of the cities premier inner-city communities where city view lots are now becoming increasingly sparce. Close to all amenities, schools, shopping, some of the cities best restaurants, dog parks and easy access to downtown. Dont miss out on this special and unique new home. Silverpoint homes offers a 2 years builders warranty for peace of mind, plus the certified new home warranty program. This is the perfect space for the discerning family , in search of luxury living in a truly special location.
房间
上市代理商
咨询更多信息
咨询更多信息
位置
216 13 Street NE, Calgary, Alberta, T2E1B7 加拿大
房产周边
Information about the area around this property within a 5-minute walk.
付款计算器
- $
- %$
- %
- 本金和利息 0
- 物业税 0
- 层 / 公寓楼层 0

