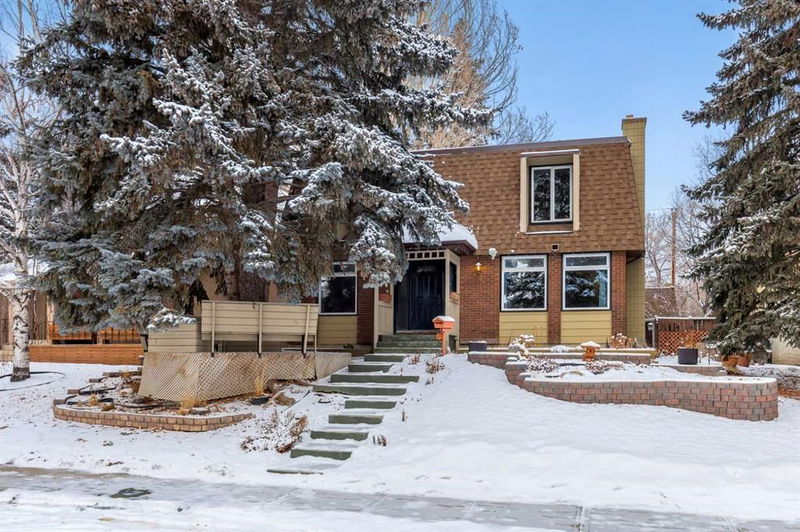重要事实
- MLS® #: A2185218
- 物业编号: SIRC2239095
- 物业类型: 住宅, 独立家庭独立住宅
- 生活空间: 1,475 平方呎
- 建成年份: 1973
- 卧室: 3
- 浴室: 2+1
- 停车位: 2
- 挂牌出售者:
- RE/MAX Real Estate (Mountain View)
楼盘简介
Welcome to the heart of Silver Springs, one of Calgary’s most sought-after northwest neighborhoods! This stunning Cape Cod-style two-storey home is brimming with charm and perfectly situated on a quiet street near parks and schools—a dream setting for families and first-time buyers alike.
Step inside to discover a thoughtful layout that balances timeless style with modern functionality. The main floor offers a bright, classic living and dining area, complemented by an inviting eat-in kitchen—perfect for morning coffee or casual family meals. A cozy family room completes the space, creating a warm and welcoming atmosphere.
Upstairs, you’ll find three spacious bedrooms and a beautifully appointed full bath, ideal for rest and relaxation. The lower level features a large second living room, perfect for movie nights or a playroom, as well as an additional 3-piece bathroom for added convenience. The basement provides ample storage, utility, and laundry space, ensuring all your practical needs are met.
Outside, the property shines with its 24 x 20 ft garage and a beautifully landscaped, tree-lined yard—a private oasis for outdoor enjoyment.
Living in Silver Springs means more than just a home; it’s a lifestyle. Enjoy the community’s vibrant amenities, including an outdoor pool, nearby shopping, and easy access to parks, pathways, and recreational facilities. Commuting is a breeze with excellent connections by train, bike, or car, and you’re just minutes from the University of Calgary and the majestic Rocky Mountains.
Don’t miss this opportunity to call this beautiful home and dynamic neighborhood yours. Book your showing today and start your next chapter in Silver Springs!
房间
- 类型等级尺寸室内地面
- 餐厅总管道8' 11" x 5' 6.9"其他
- 起居室总管道11' 5" x 9' 6.9"其他
- 厨房总管道11' 6" x 9' 6"其他
- 家庭娱乐室总管道18' 3.9" x 11' 3.9"其他
- 入口总管道13' 11" x 9' 5"其他
- 前厅总管道8' 11" x 3' 5"其他
- 洗手间总管道4' 9" x 7'其他
- 主卧室二楼21' 5" x 13' 8"其他
- 卧室二楼10' 8" x 11' 6.9"其他
- 卧室二楼10' 5" x 9'其他
- 洗手间二楼5' 11" x 10' 6.9"其他
- 活动室地下室22' 3.9" x 16' 2"其他
- 储存空间地下室22' 8" x 19' 3.9"其他
- 洗手间地下室5' 9.6" x 5' 6"其他
上市代理商
咨询更多信息
咨询更多信息
位置
6724 Silverdale Road NW, Calgary, Alberta, T3B 3N2 加拿大
房产周边
Information about the area around this property within a 5-minute walk.
付款计算器
- $
- %$
- %
- 本金和利息 0
- 物业税 0
- 层 / 公寓楼层 0

