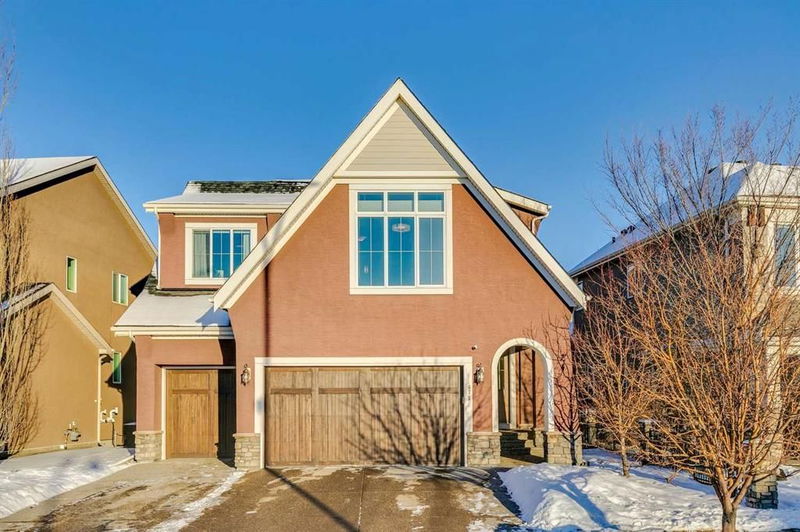重要事实
- MLS® #: A2183992
- 物业编号: SIRC2239038
- 物业类型: 住宅, 独立家庭独立住宅
- 生活空间: 3,094.39 平方呎
- 建成年份: 2014
- 卧室: 4
- 浴室: 3+1
- 停车位: 6
- 挂牌出售者:
- RE/MAX First
楼盘简介
STUNNING ESTATE HOME | WALK-OUT | BACKING ONTO A RAVINE | |Fall in LOVE with this breathtaking 4-bedroom home in the desirable Cranston pocket of Riverstone. This home is all about combining LUXURY and FAMILY-COMFORT, offering 4,300 sq ft of meticulously designed living space. From the moment you step inside, you’ll be impressed by the 16-FT VAULTED CEILINGS in the great room, OVERSIZED WINDOWS offering a serene RAVINE VIEW, a striking modern fireplace and EXPOSED BEAMS. The gourmet kitchen is a dream, featuring granite countertops, a LARGE ISLAND with seating for 4, premium stainless-steel appliances including a built-in wall oven and GAS COOKTOP. Spacious walk-in pantry, elegant BUTLER PANTRY, and functional MUDROOM with built-in bench and wall hooks. Bright and private MAIN FLOOR OFFICE can also be used as a study area, music room…what ever you need! Upstairs, the BONUS ROOM is bathed in natural light, offering the perfect for family movie nights, a play area, or a cozy retreat to unwind. The primary suite features a spa-like ensuite boasting dual vanities, a soaker tub, a glass-enclosed shower, and a walk-in closet. Three additional bedrooms ideal for family or guests. UPPER FLOOR LAUNDRY with closet, storage and sink complete the level. The WALK-OUT LOWER LEVEL is an entertainer’s dream with a spacious recreation room, a custom wet bar, and room for a home gym or theatre. Step outside to enjoy the covered patio, fenced backyard, or upper deck, all while taking in the ravine views. Additional highlights include a HEATED TRIPLE-CAR garage, and AIR CONDITIONING. You’ll love the proximity to the BOW RIVER PATHWAYS, parks, and schools. Quick access to Cranston’s Century Hall with skating, splash park and more. Minutes to all the amenities you need in Seton, including the YMCA, South Health Campus, shopping, and dining. Don’t miss this rare opportunity.
房间
- 类型等级尺寸室内地面
- 厨房总管道10' 9" x 25' 2"其他
- 餐厅总管道11' 11" x 15' 11"其他
- 起居室总管道13' 11" x 17' 9.6"其他
- 前厅总管道8' 11" x 6' 8"其他
- 家庭办公室总管道12' 11" x 9' 6"其他
- 门厅总管道11' 3.9" x 8' 9.6"其他
- 洗手间总管道7' 3.9" x 9' 3.9"其他
- 主卧室上部13' 8" x 15' 6"其他
- 套间浴室上部9' 11" x 19' 3"其他
- 步入式壁橱上部6' 11" x 11' 3"其他
- 洗衣房上部7' 8" x 11' 3"其他
- 卧室上部10' 11" x 14' 11"其他
- 卧室上部11' 8" x 11' 3"其他
- 卧室上部11' 9.6" x 11' 2"其他
- 洗手间上部5' 11" x 11' 3"其他
- 家庭娱乐室上部18' 5" x 15'其他
- 活动室下层44' 6" x 28' 2"其他
- 其他下层11' 9" x 6' 3.9"其他
- 洗手间下层8' 3.9" x 5' 11"其他
- 水电下层11' 6" x 14' 9.9"其他
上市代理商
咨询更多信息
咨询更多信息
位置
671 Cranston Avenue SE, Calgary, Alberta, T3M 2J5 加拿大
房产周边
Information about the area around this property within a 5-minute walk.
付款计算器
- $
- %$
- %
- 本金和利息 0
- 物业税 0
- 层 / 公寓楼层 0

