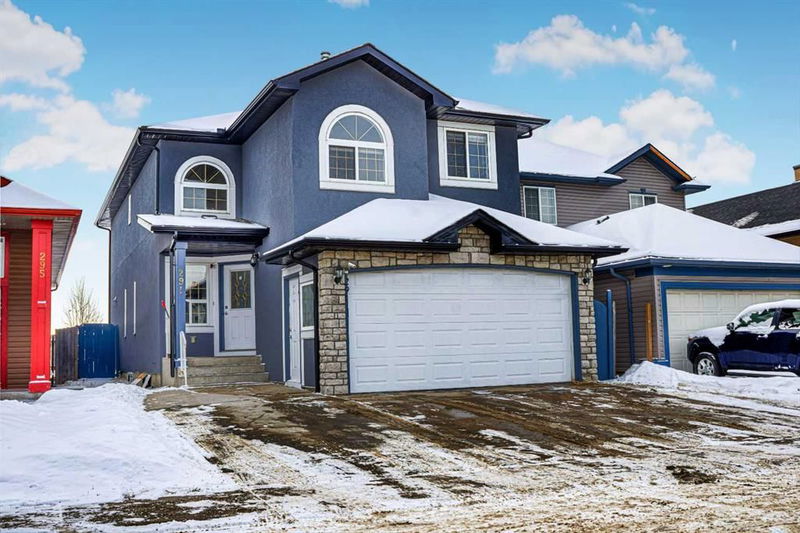重要事实
- MLS® #: A2187212
- 物业编号: SIRC2238991
- 物业类型: 住宅, 独立家庭独立住宅
- 生活空间: 2,190 平方呎
- 建成年份: 2003
- 卧室: 5+1
- 浴室: 4
- 停车位: 2
- 挂牌出售者:
- Real Broker
楼盘简介
Fully Renovated 2-Storey Home Backing Onto Green Space in Taradale! Welcome to this beautifully updated and meticulously maintained 2-storey home located in the heart of Taradale, offering the perfect blend of modern upgrades, functional design, and an unbeatable location. With stunning views of green space and Taradale Lake, this property promises a lifestyle of convenience and tranquility. As you approach, the exterior impresses with its timeless stucco and brick finish, offering durability and curb appeal. Step inside to discover a fully renovated interior that radiates style and comfort. The main floor is designed with both elegance and practicality in mind. The spacious living room greets you with soaring open-to-below ceilings, flooding the space with natural light and creating an open, airy ambiance. Adjacent to the living room, the cozy family room is centered around a fireplace, perfect for relaxing evenings with loved ones. The kitchen is a chef’s dream, featuring brand-new cabinets, gleaming quartz countertops, and ample storage space for all your culinary needs. The formal dining area seamlessly connects to the kitchen, making it ideal for hosting family dinners or entertaining guests. A main-floor bedroom and a fully renovated 4-piece bathroom provide versatility, whether for guests, extended family, or those seeking single-level living options.
Upstairs, you’ll find four generously sized bedrooms, offering plenty of room for family and guests. The master retreat is a true sanctuary, featuring a walk-in closet and a luxurious 4-piece ensuite with modern fixtures and finishes. Additionally, there’s a dedicated office space, perfect for working from home or studying. Each room is thoughtfully designed, providing comfort and functionality for daily living. Every bathroom in this home has been fully renovated, showcasing brand-new vanities, modern tile flooring, and stylish finishes that elevate the overall aesthetic. The fully finished basement is an entertainer’s dream and adds significant living space to this already spacious home. It features a massive second living room with a bar, making it the perfect spot for hosting movie nights, game days, or social gatherings. The basement also includes an oversized bedroom and a beautifully updated 3-piece bathroom, offering privacy and convenience for guests or family members. Step outside into your private backyard oasis. The expansive deck overlooks the serene green space, providing a peaceful setting for morning coffee, summer barbecues, or simply enjoying the outdoors. This home is ideally located to meet all your lifestyle needs. It’s just a 5-minute walk to the Genesis Centre, a hub for community activities and recreation. The LRT station, Chalo FreshCo, Boston Pizza, major banks, and other amenities are only a 10-minute walk away. Families will appreciate the proximity to Nelson Mandela High School, just a 10-minute walk, while frequent travelers will love the 10-minute drive to Calgary Airport!
房间
- 类型等级尺寸室内地面
- 起居室总管道16' 6.9" x 18' 2"其他
- 餐厅总管道10' 6" x 11' 3"其他
- 厨房总管道18' x 11' 6.9"其他
- 家庭娱乐室总管道19' 6" x 12' 5"其他
- 卧室总管道9' 6" x 8' 9.9"其他
- 主卧室上部15' 3" x 11' 3"其他
- 洗手间总管道0' x 0'其他
- 卧室总管道12' 9.9" x 12' 5"其他
- 套间浴室上部0' x 0'其他
- 洗手间上部0' x 0'其他
- 家庭办公室上部12' x 5' 9.6"其他
- 卧室上部13' 2" x 9' 5"其他
- 卧室上部12' 2" x 8' 5"其他
- 活动室地下室17' x 16' 9.6"其他
- 卧室地下室19' 3.9" x 10' 6.9"其他
- 洗手间地下室0' x 0'其他
上市代理商
咨询更多信息
咨询更多信息
位置
291 Taracove Estate Drive NE, Calgary, Alberta, T3J 4R8 加拿大
房产周边
Information about the area around this property within a 5-minute walk.
付款计算器
- $
- %$
- %
- 本金和利息 0
- 物业税 0
- 层 / 公寓楼层 0

