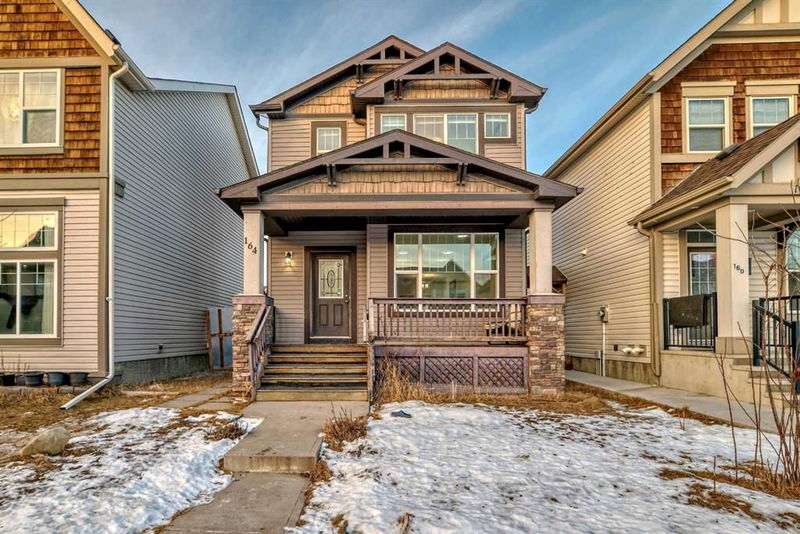重要事实
- MLS® #: A2187074
- 物业编号: SIRC2237501
- 物业类型: 住宅, 独立家庭独立住宅
- 生活空间: 1,370 平方呎
- 建成年份: 2009
- 卧室: 3+2
- 浴室: 3+1
- 停车位: 2
- 挂牌出售者:
- First Place Realty
楼盘简介
Welcome to this stunning 5-bedroom, 4-bathroom Shane home, crafted with a thoughtful and spacious layout perfect for modern living.
Main Floor:
Boasting soaring 9-foot ceilings, this open-concept space offers a perfect blend of functionality and elegance. The kitchen is a chef’s dream with beautiful granite countertops, a large island for additional prep space, and ample storage. The adjoining dining area provides a perfect space for entertaining, while French doors open onto your private backyard deck, ideal for enjoying outdoor moments. A convenient 2-piece bath completes this level.
Upper Floor:
The second level features 3 generously sized bedrooms, including a master retreat with a luxurious ensuite bath and walk-in closet. A well-appointed 4-piece bath serves the other bedrooms.
Basement:
The fully developed basement offers a self-contained 2-bedroom(illegal Mother-in-Law) suite with its own separate side entrance, providing flexibility for extended family or rental income. It’s roughed in for a central vacuum system, adding ease to everyday living.
Exterior & Location:
The home’s curb appeal is enhanced by a welcoming front porch and a double garage. Step outside to the fully fenced backyard and deck, perfect for enjoying summer evenings. Plus, with no rear neighbors, you’ll enjoy added privacy and tranquility.
Conveniently Located:
This home is just 2 blocks from the bus stop and offers easy access to major routes including Stoney Trail, Deerfoot, Country Hills, and Metis Trail. Enjoy the convenience of nearby shopping, a strip mall, and playgrounds. The popular Cross Iron Mills Mall is just 10 minutes away, making this an ideal location for both work and play.
Other Highlights:
- Friendly, family-oriented neighborhood
- Spectacular mountain views
- No rear neighbors
This exceptional home offers both comfort and style—schedule your viewing today!
房间
- 类型等级尺寸室内地面
- 入口总管道5' 9.6" x 5' 9"其他
- 起居室总管道19' 5" x 10' 6.9"其他
- 餐厅总管道14' 6.9" x 9' 8"其他
- 厨房总管道16' 9" x 8' 11"其他
- 餐具室总管道3' 11" x 3' 6"其他
- 洗手间总管道4' x 4' 8"其他
- 主卧室上部12' 9" x 10' 6.9"其他
- 步入式壁橱上部6' 8" x 6' 3.9"其他
- 卧室上部11' 6" x 9' 2"其他
- 卧室上部11' 11" x 9'其他
- 套间浴室上部4' 11" x 7' 6.9"其他
- 洗手间上部4' 11" x 7' 6.9"其他
- 家庭娱乐室下层10' 3" x 9' 8"其他
- 厨房食用区下层4' 6" x 7' 8"其他
- 洗衣房下层3' x 3' 6.9"其他
- 卧室下层9' 5" x 7' 3.9"其他
- 卧室下层11' 5" x 7' 9"其他
- 洗手间下层7' 11" x 5' 3"其他
- 水电下层6' 5" x 7' 6"其他
上市代理商
咨询更多信息
咨询更多信息
位置
164 Skyview Springs Gardens NE, Calgary, Alberta, T3N 0B5 加拿大
房产周边
Information about the area around this property within a 5-minute walk.
付款计算器
- $
- %$
- %
- 本金和利息 $3,295 /mo
- 物业税 n/a
- 层 / 公寓楼层 n/a

