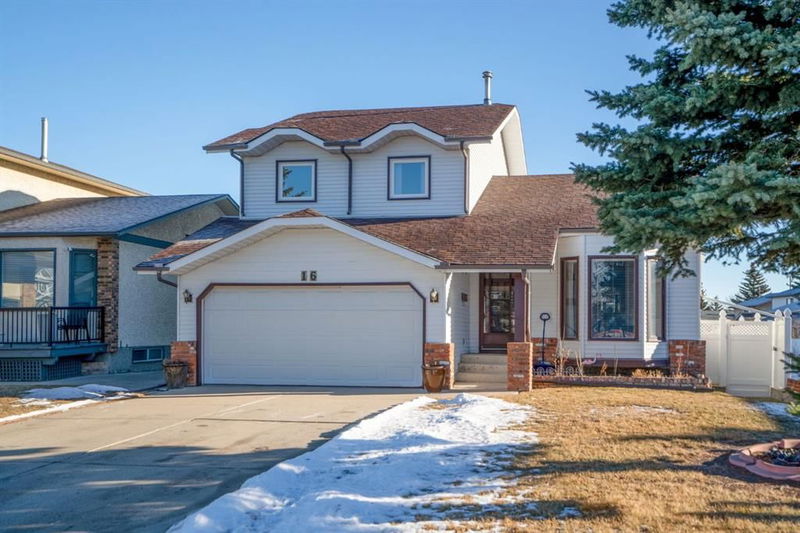重要事实
- MLS® #: A2186768
- 物业编号: SIRC2237279
- 物业类型: 住宅, 独立家庭独立住宅
- 生活空间: 1,664 平方呎
- 建成年份: 1987
- 卧室: 3+1
- 浴室: 3+1
- 停车位: 4
- 挂牌出售者:
- Royal LePage Benchmark
楼盘简介
This custom built home has been lovingly cared for by the original owners. Customized features include an 18x2 ft extension to the sunken family room plus the extension to the original formal living room at the front of the house with a tasteful Bay Window. The formal 'dining room' becomes larger and much more functional with an added cantilever that accommodates a majestic hutch. The original hardwood is in excellent condition and flows through the entire main area of the house. With extended vaulted ceilings and very large vinyl windows, there is no shortage of natural light, The kitchen countertops have been upgraded to a light quartz and the kitchen includes an abundance of counter and cupboard space, a pantry along with an informal dining area and the gentle lighting from the Skylight. A step below the kitchen level is a spacious sunken family room complete with an ornate brick facing, wood burning fireplace. Upstairs a generous primary bedroom with walk-in closet. and ensuite and the second bedroom has a walk-in as well. The basement is fully finished including a second electric stove. an aluminum double sink and also a fourth bedroom plus cold storage room and extra storage. Included in the sale is central Vac system with attachments along with a soft water system and security system with no monthly fees. Another comforting bonus is that shingles were replaced in 2020. This home has great curb appeal with beautiful, no maintenance vinyl fencing. Enjoy your morning coffee on the spacious back deck next to a large tool/garden shed along with the perfect spot to grow your own vegetables in the fenced garden area. An attached double garage leads to the hallway that includes your preferred main floor laundry and then to the main family room. This floor plan is simply ideal for a socializing and for a large family. From the front entrance this home will impress. Be proud of your personal home that is so very approximate to public transportation, schools, shopping and major thoroughfares. Come for a visit and love where you live.
房间
- 类型等级尺寸室内地面
- 家庭娱乐室总管道13' 3" x 17' 3.9"其他
- 厨房总管道10' 3.9" x 11' 3"其他
- 餐厅总管道10' 8" x 17' 11"其他
- 早餐厅总管道6' 3.9" x 11' 3"其他
- 起居室总管道13' 2" x 16' 5"其他
- 主卧室二楼11' 8" x 13' 5"其他
- 卧室二楼8' 5" x 11'其他
- 卧室二楼8' 8" x 9' 9.6"其他
- 卧室下层9' 3" x 15' 6"其他
- 厨房下层4' 3.9" x 8' 3.9"其他
- 活动室下层15' 6" x 16' 6"其他
- 储存空间下层10' x 17'其他
- 地窖/冷藏室下层5' 9.6" x 7' 11"其他
- 洗手间二楼4' 11" x 8' 2"其他
- 套间浴室二楼4' 11" x 7' 9"其他
- 洗手间下层5' 9" x 6' 9"其他
- 洗衣房总管道5' 9" x 5' 9.9"其他
- 洗手间总管道4' 11" x 5' 9"其他
上市代理商
咨询更多信息
咨询更多信息
位置
16 Sandpiper Way NW, Calgary, Alberta, t3k 3c7 加拿大
房产周边
Information about the area around this property within a 5-minute walk.
付款计算器
- $
- %$
- %
- 本金和利息 0
- 物业税 0
- 层 / 公寓楼层 0

