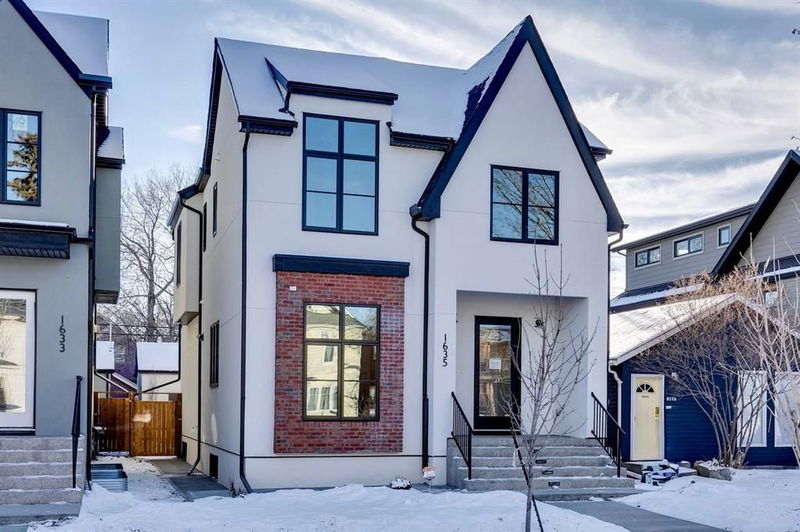重要事实
- MLS® #: A2185291
- 物业编号: SIRC2237275
- 物业类型: 住宅, 独立家庭独立住宅
- 生活空间: 2,505.16 平方呎
- 建成年份: 2023
- 卧室: 3+2
- 浴室: 4+1
- 停车位: 3
- 挂牌出售者:
- Real Broker
楼盘简介
Welcome to the prestigious and vibrant community of Hillhurst. Nestled just minutes from the downtown core, this new construction home by Timeless Developments blends modern luxury with timeless craftsmanship. Perfectly located, you’ll enjoy easy access to the river pathways, parks, schools, and shops & restaurants of Kensington. The residence is designed with both sophistication and practicality in mind, offering 5 bedrooms + 5 bathrooms and an expansive open-concept living area that seamlessly integrates form and function. Highlighting the home’s refined style are engineered oak hardwood floors on all 3 levels, efficient triple-pane windows, and a south back yard that fills the home with light. As you enter, the front-facing office with glass-paneled doors offers an ideal space for work while the heart of the home unfolds in the open main floor. The chef-inspired kitchen is a masterpiece featuring custom cabinetry, 2 high-end paneled Fridges/Freezers, a deluxe gas range, paneled dishwasher, a large waterfall island, and a well-appointed walk-through pantry that leads into the mudroom. The adjoining living room is perfect for family gatherings, showcasing a striking gas fireplace, large windows, and a view of the beautifully landscaped backyard. Upstairs, you’ll find a luxurious primary suite with vaulted ceilings and its own private balcony—perfect for morning coffee or evening relaxation. The spa-inspired ensuite includes a freestanding soaker tub, steam shower, dual vanities with extended counter space, and heated tile floors. The two additional spacious bedrooms offer walk-in closets and ensuite bathrooms. A well-equipped laundry room, with hanging racks and ample storage, completes the upper floor. The fully developed lower level offers a large rec room, games area, storage room and wet bar with double beverage/wine chillers—ideal for entertaining guests or enjoying family time. Two additional bedrooms, or a home gym/2nd office, along with a full bath, provide extra flexibility and space for growing families or out-of-town guests. Throughout the home, all tiled areas are heated for added comfort during colder months. Outside, the south-facing backyard is your private oasis. The large yard leads to a triple-car detached garage, ensuring plenty of room for vehicles, toys, or additional storage. Book your private showing today!
房间
- 类型等级尺寸室内地面
- 厨房总管道10' 6.9" x 13' 8"其他
- 餐厅总管道11' 11" x 17' 6.9"其他
- 餐具室总管道5' 2" x 7' 3"其他
- 起居室总管道15' x 17' 6.9"其他
- 家庭娱乐室地下室21' 3.9" x 23' 3"其他
- 门厅总管道7' 6.9" x 8' 8"其他
- 卧室地下室10' 8" x 12' 8"其他
- 书房总管道11' 9.6" x 11' 11"其他
- 洗衣房上部5' 3" x 11' 3.9"其他
- 前厅总管道5' 8" x 8' 2"其他
- 娱乐室地下室3' 9.9" x 9' 2"其他
- 主卧室上部13' x 17'其他
- 卧室上部11' 3.9" x 12' 5"其他
- 卧室上部11' 3" x 12' 5"其他
- 卧室地下室10' 8" x 12' 8"其他
上市代理商
咨询更多信息
咨询更多信息
位置
1635 Bowness Road NW, Calgary, Alberta, T2N 3K1 加拿大
房产周边
Information about the area around this property within a 5-minute walk.
付款计算器
- $
- %$
- %
- 本金和利息 0
- 物业税 0
- 层 / 公寓楼层 0

